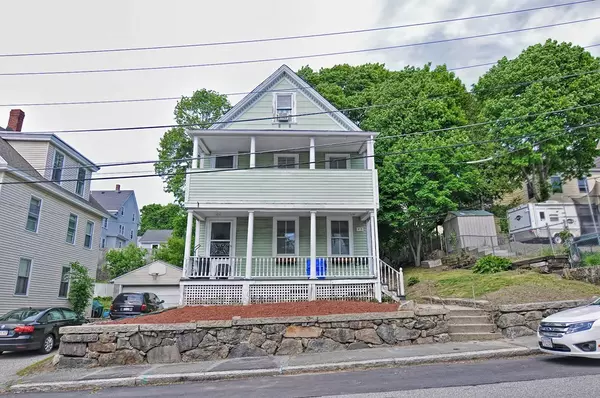For more information regarding the value of a property, please contact us for a free consultation.
3 Buxton Ct Andover, MA 01810
Want to know what your home might be worth? Contact us for a FREE valuation!

Our team is ready to help you sell your home for the highest possible price ASAP
Key Details
Sold Price $490,000
Property Type Multi-Family
Sub Type Multi Family
Listing Status Sold
Purchase Type For Sale
Square Footage 2,290 sqft
Price per Sqft $213
MLS Listing ID 72336522
Sold Date 07/19/18
Bedrooms 5
Full Baths 2
Year Built 1910
Annual Tax Amount $5,915
Tax Year 2018
Lot Size 4,791 Sqft
Acres 0.11
Property Description
Rare Andover in-town 2 family located near the thriving Historic Mill District. Perfect opportunity for an owner occupant to supplement income with a second unit's rent or savvy investor. WALKING DISTANCE to the MBTA's Commuter Rail, Cafes, Shops, and Restaurants. This property features its original wood floors in great shape, pantry style kitchens, plenty of natural light. The 1st unit has 2 bedrooms with a side porch. Unit 2 is a townhouse style with plenty of space including a full sized dining and living room, kitchen, bedroom and bath plus walkup with 1 bedroom in attic. Ample sized yard, upper and lower porches, side entry offers good privacy for a small lot. Separate electric service, gas heating and hot water tanks. Separate access to basement for laundry and mechanicals. Unit 1 will be delivered vacant. Unit 2 is a tenancy at will for under market value rent ($1500). Showings begin at the open house, Sunday June 3rd from 1130-1
Location
State MA
County Essex
Zoning IG
Direction off Main St, Lewis Street to Buxton. Turn just across from Perfectos Caffe
Rooms
Basement Full, Bulkhead, Unfinished
Interior
Interior Features Unit 1(Country Kitchen), Unit 2(Pantry), Unit 1 Rooms(Living Room, Kitchen, Office/Den), Unit 2 Rooms(Living Room, Dining Room, Kitchen)
Heating Unit 1(Hot Water Baseboard, Gas), Unit 2(Hot Water Baseboard, Gas)
Cooling Unit 1(None), Unit 2(None)
Flooring Wood, Tile, Carpet, Unit 1(undefined), Unit 2(Tile Floor, Hardwood Floors)
Appliance Unit 1(Range, Refrigerator), Unit 2(Range, Refrigerator), Gas Water Heater, Tank Water Heater
Exterior
Exterior Feature Balcony, Garden, Unit 2 Balcony/Deck
Community Features Public Transportation, Shopping, Tennis Court(s), Golf, Medical Facility, Highway Access
Roof Type Shingle
Garage No
Building
Story 3
Foundation Stone, Brick/Mortar
Sewer Public Sewer
Water Public
Others
Acceptable Financing Contract
Listing Terms Contract
Read Less
Bought with Giang Nguyen • Costantino Realty Group



