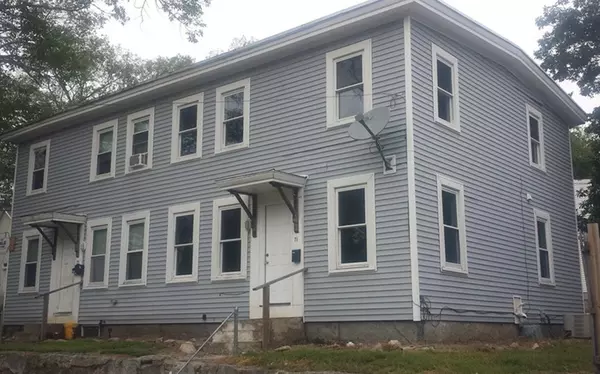For more information regarding the value of a property, please contact us for a free consultation.
71-73 Raymond Marchetti St Ashland, MA 01721
Want to know what your home might be worth? Contact us for a FREE valuation!

Our team is ready to help you sell your home for the highest possible price ASAP
Key Details
Sold Price $475,000
Property Type Multi-Family
Sub Type 2 Family - 2 Units Side by Side
Listing Status Sold
Purchase Type For Sale
Square Footage 2,464 sqft
Price per Sqft $192
MLS Listing ID 72392524
Sold Date 10/31/18
Bedrooms 8
Full Baths 2
Year Built 1890
Annual Tax Amount $5,888
Tax Year 2019
Lot Size 10,018 Sqft
Acres 0.23
Property Description
Great cash flow opportunity! 18-20% return potential for investors! This is a rare 4 bedroom each unit, side by side duplex style, 2 family! Each Unit features 4 bedroom units with in-unit (basement) laundry, plenty of off-street parking and a huge yard. Corner lot with street access Detached Garage with huge Loft, Garage was completely rebuilt including foundation in 2015, and currently rented by Landscaping Company. Lots of recent upgrades have been done in both units. Unit 1 is vacant. Tenant at will unit 2. Both unit have Central AC as well. All utilities are separated. Close proximity to major highway, public transportation, restaurants/bars and town center. Come take advantage of the great cash flow opportunity for investors or owner-occupied while renting out the other unit and additional two car garage.
Location
State MA
County Middlesex
Zoning Res
Direction Google/GPS
Rooms
Basement Full, Sump Pump
Interior
Interior Features Unit 1(Ceiling Fans, Lead Certification Available, Storage, High Speed Internet Hookup, Bathroom With Tub & Shower, Programmable Thermostat), Unit 2(Ceiling Fans, Pantry, Lead Certification Available, Storage, Crown Molding, Bathroom With Tub & Shower, Programmable Thermostat), Unit 3(Other (See Remarks)), Unit 1 Rooms(Living Room, Dining Room, Kitchen, Office/Den), Unit 2 Rooms(Living Room, Dining Room, Kitchen, Office/Den), Unit 3 Rooms(Loft, Other (See Remarks))
Heating Unit 1(Central Heat, Forced Air, Gas, Unit Control), Unit 2(Central Heat, Forced Air, Gas, Unit Control), Unit 3(Other (See Remarks))
Cooling Unit 1(Central Air), Unit 2(Central Air), Unit 3(Other (See Remarks))
Flooring Wood, Tile, Vinyl, Carpet, Hardwood, Unit 1(undefined), Unit 2(Tile Floor, Hardwood Floors, Wood Flooring, Wall to Wall Carpet, Stone/Ceramic Tile Floor)
Appliance Unit 1(Range, Dishwasher, Refrigerator, Refrigerator - ENERGY STAR, Vent Hood, Range - ENERGY STAR), Unit 2(Range, Refrigerator, Refrigerator - ENERGY STAR, Dishwasher - ENERGY STAR, Vent Hood, Range - ENERGY STAR), Unit 3(Other (See Remarks)), Gas Water Heater, Utility Connections for Gas Oven, Utility Connections for Electric Dryer
Laundry Washer Hookup, Unit 1 Laundry Room, Unit 2 Laundry Room
Exterior
Exterior Feature Unit 1 Balcony/Deck, Unit 2 Balcony/Deck
Garage Spaces 2.0
Community Features Public Transportation, Shopping, Park, Walk/Jog Trails, Golf, Medical Facility, Laundromat, Bike Path, Conservation Area, Highway Access, House of Worship
Utilities Available for Gas Oven, for Electric Dryer, Washer Hookup
Roof Type Rubber
Total Parking Spaces 6
Garage Yes
Building
Lot Description Corner Lot, Wooded, Level
Story 6
Foundation Block, Granite
Sewer Public Sewer
Water Public
Read Less
Bought with Suresh Rajakumar • ERA Key Realty Services- Fram
GET MORE INFORMATION




