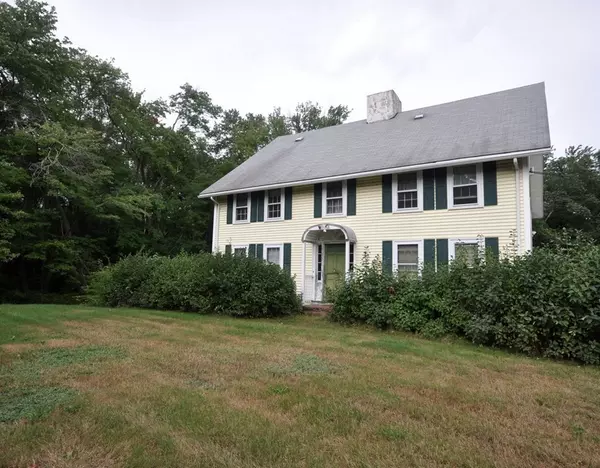For more information regarding the value of a property, please contact us for a free consultation.
90 Whittemore Street Concord, MA 01742
Want to know what your home might be worth? Contact us for a FREE valuation!

Our team is ready to help you sell your home for the highest possible price ASAP
Key Details
Sold Price $600,000
Property Type Multi-Family
Sub Type Multi Family
Listing Status Sold
Purchase Type For Sale
Square Footage 3,600 sqft
Price per Sqft $166
MLS Listing ID 72398914
Sold Date 11/29/18
Bedrooms 6
Full Baths 3
Year Built 1945
Annual Tax Amount $10,182
Tax Year 2018
Lot Size 1.470 Acres
Acres 1.47
Property Description
Opportunity to own a large two family Colonial home with 1.5 acres near Concord Center and abutting Concord conservation land. 2nd & 3rd level apartment has 4 bedrooms and the first floor has 2 bedrooms. The apartments have quality wood trim and flooring. Consider renting one of the apartments and living in the other. Or two buyers may want to consider sharing ownership and future value while enjoying all of the benefits that Concord has to offer. Additional large free standing barn needs serious renovation and it's most likely that a buyer will build another structure in it's place. 5 bedroom septic system. Enough level land for a sizable gardens, bee keeping, chickens and the like, and plenty of parking. Seller will provide title V certificate. $85,000+ below assessed value. Sidewalk to Concord Center. Property to be delivered vacant at closing. Owner occupied of 2nd and 3rd floor apartment. Property to be sold as is.
Location
State MA
County Middlesex
Zoning B
Direction Sudbury Road on Concord Center side to Whittemore
Interior
Interior Features Unit 1(Open Floor Plan), Unit 2(Open Floor Plan), Unit 1 Rooms(Living Room, Dining Room, Kitchen), Unit 2 Rooms(Living Room, Dining Room, Kitchen)
Heating Unit 1(Oil), Unit 2(Oil)
Flooring Unit 1(undefined), Unit 2(Wood Flooring)
Fireplaces Number 2
Fireplaces Type Unit 1(Fireplace - Wood burning), Unit 2(Fireplace - Wood burning)
Exterior
Garage Spaces 2.0
Community Features Public Transportation, Shopping, Pool, Tennis Court(s), Park, Walk/Jog Trails, Stable(s), Golf, Medical Facility, Laundromat, Bike Path, Conservation Area, Highway Access, House of Worship, Private School, Public School, T-Station
Waterfront false
Roof Type Shingle
Parking Type Unpaved
Total Parking Spaces 6
Garage Yes
Building
Lot Description Level
Story 3
Foundation Concrete Perimeter
Sewer Private Sewer
Water Public
Schools
Elementary Schools Willard
Middle Schools Peabody/Sanborn
High Schools Cchs
Read Less
Bought with Doug Carson • Coldwell Banker Residential Brokerage - Lincoln
GET MORE INFORMATION




