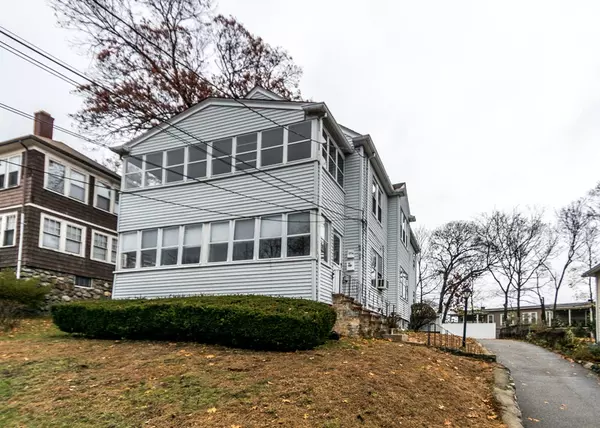For more information regarding the value of a property, please contact us for a free consultation.
96-98 Irving Street Waltham, MA 02451
Want to know what your home might be worth? Contact us for a FREE valuation!

Our team is ready to help you sell your home for the highest possible price ASAP
Key Details
Sold Price $700,000
Property Type Multi-Family
Sub Type Multi Family
Listing Status Sold
Purchase Type For Sale
Square Footage 2,528 sqft
Price per Sqft $276
MLS Listing ID 72424045
Sold Date 01/22/19
Bedrooms 4
Full Baths 2
Year Built 1920
Annual Tax Amount $6,760
Tax Year 2018
Lot Size 9,147 Sqft
Acres 0.21
Property Description
MULTI-FAMILY HOME IN THE WALTHAM HIGHLANDS!!! Great opportunity for investors or owner occupants in this spacious two-family house on a quiet street close to Prospect Hill. First floor unit is currently occupied and consists of a large living room, formal dining room with built-ins, and large kitchen with gas cooking and pantry. Top floor unit is vacant and offers giant Eat in Kitchen, formal dining with built-ins opening to the living room. Top floor unit also comes with a back and front sun porch along with walk up attic for expansion. Other features include Gas Heating, Vinyl Siding, Hardwood Floors throughout, walk out basement with plenty of storage, plenty of parking, and gorgeous views!!!
Location
State MA
County Middlesex
Zoning 999999
Direction Off Plympton or Elson
Rooms
Basement Full
Interior
Interior Features Unit 1(Storage), Unit 1 Rooms(Living Room, Dining Room, Kitchen), Unit 2 Rooms(Living Room, Dining Room, Kitchen, Sunroom)
Heating Unit 1(Gas), Unit 2(Gas)
Cooling Unit 1(None), Unit 2(None)
Flooring Hardwood, Unit 1(undefined), Unit 2(Wood Flooring)
Appliance Unit 1(Dishwasher, Disposal, Refrigerator), Unit 2(Dishwasher, Disposal, Refrigerator, Washer), Gas Water Heater, Utility Connections for Gas Range
Exterior
Community Features Public Transportation, Park, Walk/Jog Trails, Medical Facility, Bike Path, Conservation Area, Highway Access, House of Worship, Private School, Public School, University
Utilities Available for Gas Range
Waterfront false
View Y/N Yes
View Scenic View(s)
Roof Type Shingle
Total Parking Spaces 6
Garage No
Building
Story 3
Foundation Stone
Sewer Public Sewer
Water Public
Schools
Elementary Schools Plympton
Middle Schools Mcdevitt
High Schools Whs
Read Less
Bought with William Abildgaard • Shilalis Real Estate
GET MORE INFORMATION




