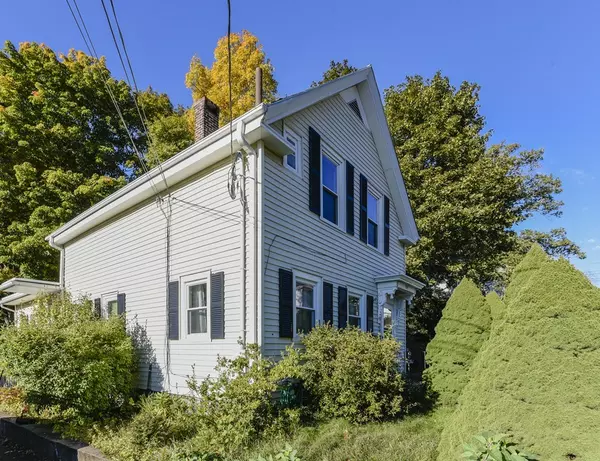For more information regarding the value of a property, please contact us for a free consultation.
385 Whiting Ave Dedham, MA 02026
Want to know what your home might be worth? Contact us for a FREE valuation!

Our team is ready to help you sell your home for the highest possible price ASAP
Key Details
Sold Price $490,000
Property Type Multi-Family
Sub Type Multi Family
Listing Status Sold
Purchase Type For Sale
Square Footage 1,617 sqft
Price per Sqft $303
MLS Listing ID 72468477
Sold Date 08/28/19
Bedrooms 3
Full Baths 2
Year Built 1900
Annual Tax Amount $5,936
Tax Year 2018
Lot Size 0.310 Acres
Acres 0.31
Property Description
Back on the market! Buyers did not get financing. Jump on it! This two family home is great for an investment or owner-occupancy, and priced to sell! It also has great potential as a single family home. Possibilities = endless! The main level offers a common entry hall with access to each unit. The first floor features a living room, spacious eat-in kitchen, two bedrooms and a modern full bath, plus a four season room with built-in heat and a/c. The second floor unit is currently occupied with a long-term tenant on a month-to-month basis, and offers a living room, bedroom, kitchen, bath, and deck overlooking the expansive and lovingly landscaped backyard. Many perrenials and plantings. One car garage with an attached sun room. Two driveways for individual parking. Full basement with laundry hook-ups and storage. Super commuter location - walk to schools, stores, commuter rail, library, and easy access to all major routes. Best value in town! Easy to show.
Location
State MA
County Norfolk
Zoning Gen Res
Direction Between Fairview and River
Rooms
Basement Full
Interior
Interior Features Unit 1 Rooms(Living Room, Kitchen, Sunroom), Unit 2 Rooms(Living Room, Kitchen)
Flooring Wood, Tile, Vinyl, Carpet
Appliance Oil Water Heater, Utility Connections for Electric Range
Exterior
Exterior Feature Storage
Garage Spaces 1.0
Community Features Public Transportation, Shopping, Pool, Tennis Court(s), Park, Medical Facility, Conservation Area, Highway Access, House of Worship, Private School, Public School, T-Station
Utilities Available for Electric Range
Waterfront false
Roof Type Shingle, Rubber
Parking Type Paved Drive, Off Street
Total Parking Spaces 5
Garage Yes
Building
Story 3
Foundation Stone
Sewer Public Sewer
Water Public
Schools
Elementary Schools Oakdale
Read Less
Bought with Jose Brandao • Brandao Properties
GET MORE INFORMATION




