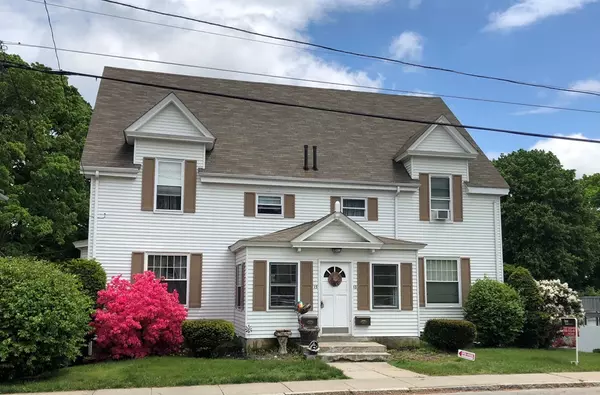For more information regarding the value of a property, please contact us for a free consultation.
13-15 Grant St Milford, MA 01757
Want to know what your home might be worth? Contact us for a FREE valuation!

Our team is ready to help you sell your home for the highest possible price ASAP
Key Details
Sold Price $415,000
Property Type Multi-Family
Sub Type 2 Family - 2 Units Side by Side
Listing Status Sold
Purchase Type For Sale
Square Footage 3,004 sqft
Price per Sqft $138
MLS Listing ID 72303991
Sold Date 06/29/18
Bedrooms 6
Full Baths 2
Half Baths 1
Year Built 1890
Annual Tax Amount $4,913
Tax Year 2018
Lot Size 0.300 Acres
Acres 0.3
Property Description
Financing fell thru last minute is your lucky day! READY to close quick, This is not your average 2 Family this is a side-by-side and up and down on a large lot, close to down town and walk to schools. in desirable Milford neighborhood close to school and downtown, great rental and close to all major routes. 1st floor has two bedrooms, living room, DR and Kitchen, pantry with deck access and basement and walk up attic, 2nd floor unit has 4 bedrooms, large kitchen, mudroom/den, Living room, Dining room. Shared access to newer deck and separate access to basement. W/D hookups, off street parking. Great owner occupied or Investment Consider a condo conversion?
Location
State MA
County Worcester
Zoning RA
Direction Congress to Walnut to Grant
Rooms
Basement Partial
Interior
Interior Features Mudroom, Other (See Remarks), Unit 1 Rooms(Living Room, Dining Room, Kitchen, Mudroom), Unit 2 Rooms(Living Room, Dining Room, Kitchen, Office/Den)
Heating Unit 1(Gas), Unit 2(Gas)
Flooring Wood, Vinyl, Carpet, Unit 2(Hardwood Floors, Wall to Wall Carpet)
Appliance Unit 1(Range), Unit 2(Range), Gas Water Heater, Utility Connections for Electric Oven, Utility Connections for Electric Dryer
Exterior
Community Features Public Transportation, Shopping, Pool, Park, Golf, Medical Facility, Laundromat, Bike Path, House of Worship, Public School
Utilities Available for Electric Oven, for Electric Dryer
Waterfront false
Roof Type Shingle
Parking Type Off Street
Total Parking Spaces 8
Garage No
Building
Lot Description Wooded
Story 3
Foundation Stone
Sewer Public Sewer
Water Public
Schools
Elementary Schools Brookside
Middle Schools Memorial
High Schools Milford
Others
Acceptable Financing Contract
Listing Terms Contract
Read Less
Bought with Vera Lucia Dias • LAER Realty Partners
GET MORE INFORMATION




