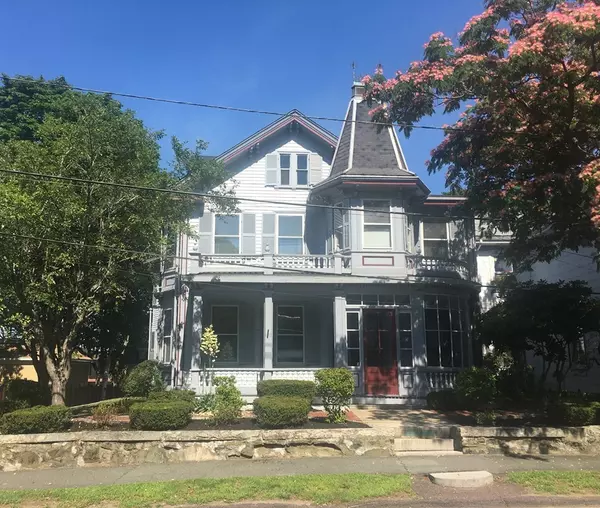For more information regarding the value of a property, please contact us for a free consultation.
40-40A Chestnut St Melrose, MA 02176
Want to know what your home might be worth? Contact us for a FREE valuation!

Our team is ready to help you sell your home for the highest possible price ASAP
Key Details
Sold Price $900,000
Property Type Multi-Family
Sub Type Multi Family
Listing Status Sold
Purchase Type For Sale
Square Footage 3,558 sqft
Price per Sqft $252
MLS Listing ID 72363042
Sold Date 10/05/18
Bedrooms 6
Full Baths 3
Year Built 1857
Annual Tax Amount $8,183
Tax Year 2018
Lot Size 9,583 Sqft
Acres 0.22
Property Description
Incredible must see opportunity to own a 19th century Queen Anne Victorian (c.1857) & Carriage Stable House (c. 1878) in the historic Wyoming Hill section of Melrose. Perfect to live in with extra income, two families to share, investors or condo conversion. The main Victorian house features two exceptionally large units with many period details throughout including high ceilings; bays; gas log fireplaces; mantels; original moldings & light fixtures; closets; pantries; hardwood floors, stain glass widow; porches; partially finished attic & built ins. Washer and dryer in basement. The Carriage Stable House has three garages, a second floor one bedroom in law suite & extra large semi-finished room in the rear for storage or conversion. All units have separate utilities. Ample off street parking. Within walking distance from downtown, local school, shops & restaurants, commuter rail & T, and parks. This rare multi house property will not last.
Location
State MA
County Middlesex
Area Wyoming
Zoning URB
Direction Main Street to East Wyoming; left onto Chestnut street
Rooms
Basement Full
Interior
Interior Features Unit 1(Ceiling Fans, Pantry, Cathedral/Vaulted Ceilings, Storage, Crown Molding, Bathroom With Tub & Shower, Country Kitchen), Unit 2(Cathedral/Vaulted Ceilings, Lead Certification Available, Crown Molding, Bathroom With Tub & Shower), Unit 3(Cathedral/Vaulted Ceilings, Stone/Granite/Solid Counters, Bathroom With Tub & Shower, Open Floor Plan), Unit 1 Rooms(Living Room, Dining Room, Kitchen), Unit 2 Rooms(Living Room, Dining Room, Kitchen, Office/Den, Sunroom), Unit 3 Rooms(Kitchen, Living RM/Dining RM Combo)
Heating Unit 1(Hot Water Radiators, Gas), Unit 2(Hot Water Radiators, Gas), Unit 3(Hot Water Radiators, Oil)
Cooling Unit 1(Window AC), Unit 2(Window AC), Unit 3(Window AC)
Flooring Wood, Tile, Unit 1(undefined), Unit 2(Tile Floor), Unit 3(Hardwood Floors)
Fireplaces Number 2
Fireplaces Type Unit 1(Fireplace - Natural Gas)
Appliance Unit 1(Range, Dishwasher, Refrigerator), Unit 2(Range, Dishwasher, Refrigerator), Unit 3(Range, Refrigerator), Gas Water Heater, Utility Connections for Gas Range, Utility Connections for Electric Range, Utility Connections for Electric Dryer
Laundry Washer Hookup
Exterior
Exterior Feature Balcony, Stone Wall, Unit 1 Balcony/Deck
Garage Spaces 3.0
Fence Fenced/Enclosed, Fenced
Community Features Public Transportation, Shopping, Pool, Tennis Court(s), Park, Walk/Jog Trails, Golf, Medical Facility, Bike Path, House of Worship, Public School, T-Station
Utilities Available for Gas Range, for Electric Range, for Electric Dryer, Washer Hookup
Waterfront false
Roof Type Shingle
Parking Type Paved Drive, Paved
Total Parking Spaces 5
Garage Yes
Building
Lot Description Gentle Sloping
Story 5
Foundation Stone
Sewer Public Sewer
Water Public
Schools
Elementary Schools Lincoln
Middle Schools Melrose
High Schools Melrose High
Others
Senior Community false
Read Less
Bought with Rose-Vanie Monique Casimir • EXIT Assurance Realty
GET MORE INFORMATION




