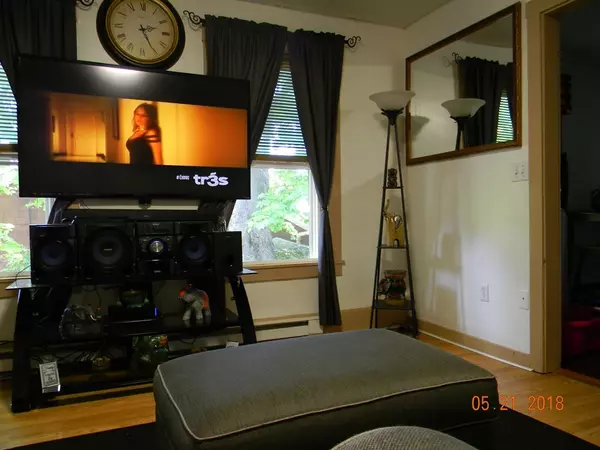For more information regarding the value of a property, please contact us for a free consultation.
201 Broad St Marlborough, MA 01752
Want to know what your home might be worth? Contact us for a FREE valuation!

Our team is ready to help you sell your home for the highest possible price ASAP
Key Details
Sold Price $535,000
Property Type Multi-Family
Sub Type 4 Family
Listing Status Sold
Purchase Type For Sale
Square Footage 4,099 sqft
Price per Sqft $130
MLS Listing ID 72334344
Sold Date 08/14/18
Bedrooms 9
Full Baths 4
Year Built 1900
Annual Tax Amount $5,785
Tax Year 2018
Lot Size 10,890 Sqft
Acres 0.25
Property Description
Already pending. Taking backup offers now. Cash cow waiting to serve you! Very spacious units that have been getting good rents over the years. Convenient location with easy access to Main St or Route 20 and I-495. Owner has completely replaced the whole roof and underlying boards, replaced all windows with new energy efficient double hung windows, replaced most of the floors with new laminate floors, replaced all toilets and fans to all bathrooms, and installed new LED or energy efficient lights, replaced hallway carpets, refrigerators and ranges. Numerous other updates and owner has done a tremendous amount of work in recent years. Unit 3 and 4 on second floor each has 3 bedrooms, but each has an additional office/den which the tenants are using as fourth bedroom. 9 off-street parking spaces. 2 of the units have been deleaded. Unit one on first floor doesn't have washer/dryer hookup, but all other units have. Very well maintained!
Location
State MA
County Middlesex
Area East Marlborough
Zoning 1110
Direction Route 20 (Main St) to Broad St, North to property on right. Or Elm St to Broad St, South to property
Rooms
Basement Full, Unfinished
Interior
Interior Features Unit 1 Rooms(Living Room, Kitchen), Unit 2 Rooms(Living Room, Kitchen, Office/Den), Unit 3 Rooms(Living Room), Unit 4 Rooms(Living Room, Kitchen, Office/Den)
Heating Unit 1(Gas, Radiant), Unit 2(Gas, Radiant), Unit 3(Electric Baseboard, Electric), Unit 4(Electric Baseboard, Electric)
Cooling Unit 1(Window AC), Unit 2(Window AC), Unit 3(Window AC), Unit 4(Window AC)
Flooring Carpet, Laminate
Appliance Unit 1(Range, Refrigerator), Unit 2(Range, Refrigerator), Unit 3(Range, Refrigerator), Unit 4(Range, Refrigerator, Dryer), Gas Water Heater, Utility Connections for Electric Dryer
Laundry Washer Hookup
Exterior
Utilities Available for Electric Dryer, Washer Hookup
Waterfront false
Roof Type Shingle
Parking Type Paved Drive, Off Street
Total Parking Spaces 9
Garage No
Building
Story 6
Foundation Block, Brick/Mortar, Granite
Sewer Public Sewer
Water Public
Schools
Elementary Schools Raymond Richer
Middle Schools Charleswhitcomb
High Schools Marlborough Hi
Others
Senior Community false
Read Less
Bought with Steven Novak • Redfin Corp.
GET MORE INFORMATION




