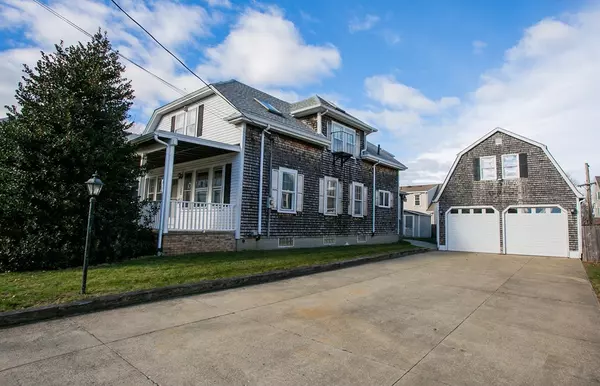For more information regarding the value of a property, please contact us for a free consultation.
165 Garfield St New Bedford, MA 02746
Want to know what your home might be worth? Contact us for a FREE valuation!

Our team is ready to help you sell your home for the highest possible price ASAP
Key Details
Sold Price $255,000
Property Type Multi-Family
Sub Type 2 Family - 2 Units Up/Down
Listing Status Sold
Purchase Type For Sale
Square Footage 1,824 sqft
Price per Sqft $139
MLS Listing ID 72428865
Sold Date 02/28/19
Bedrooms 4
Full Baths 2
Half Baths 1
Year Built 1925
Annual Tax Amount $3,950
Tax Year 2018
Lot Size 7,840 Sqft
Acres 0.18
Property Description
New price $259,999!!! Unique property on a quiet side street in the northwest part of New Bedford! This legal 2-family w/shared utilities could also serve as a single family home w/in-law setup! 1st floor boasts an open concept kitchen/dining/living room, smartly designed kitchen layout that extends into a 3 seat breakfast bar, 2 bedrooms, full bath w/double vanity & newly refinished hardwood floors! 2nd floor is the perfect living arrangement for extended family, older children or rental income! One of the true highlights to the property is the enormous 22'x26' 2-car garage w/work area, half-bath & finished bonus room above! This property has a nicely maintained yard, storage shed & rustic garden wishing well! The welcoming 26'x8' front porch & ginormous holly tree w/bright red-berries gives this home tons of curb appeal! Newer roof, windows & heating system! The basement is yet another bonus to this home offering workshop w/organized storage, laundry area & kitchenette!
Location
State MA
County Bristol
Zoning RB
Direction Mount Pleasant Street to Garfield Street, house is on the left.
Rooms
Basement Full, Interior Entry, Bulkhead, Concrete, Unfinished
Interior
Interior Features Unit 1(Bathroom With Tub & Shower, Open Floor Plan), Unit 1 Rooms(Living Room, Dining Room, Kitchen), Unit 2 Rooms(Living Room, Dining Room, Kitchen), Unit 3 Rooms(Other (See Remarks))
Heating Unit 1(Hot Water Baseboard, Gas), Unit 2(Hot Water Baseboard, Gas)
Flooring Vinyl, Carpet, Hardwood, Unit 1(undefined)
Appliance Unit 1(Range, Microwave, Refrigerator), Gas Water Heater, Utility Connections for Gas Range
Laundry Washer Hookup
Exterior
Exterior Feature Rain Gutters, Storage
Garage Spaces 2.0
Community Features Public Transportation, Shopping, Laundromat, Highway Access, House of Worship, Public School
Utilities Available for Gas Range, Washer Hookup
Waterfront false
Roof Type Shingle
Parking Type Paved Drive, Off Street, Paved
Total Parking Spaces 6
Garage Yes
Building
Lot Description Cleared, Level
Story 5
Foundation Block
Sewer Public Sewer
Water Public
Schools
Elementary Schools Carlos Pacheco
Middle Schools Keith
High Schools Gnbvt/Nbhs
Read Less
Bought with Antone Sousa • Clockhouse Realty, Inc.
GET MORE INFORMATION




