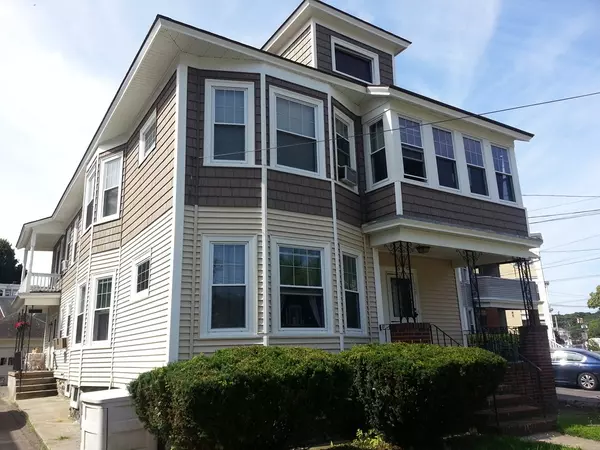For more information regarding the value of a property, please contact us for a free consultation.
109-111 Swan Street Methuen, MA 01844
Want to know what your home might be worth? Contact us for a FREE valuation!

Our team is ready to help you sell your home for the highest possible price ASAP
Key Details
Sold Price $453,000
Property Type Multi-Family
Sub Type 2 Family - 2 Units Up/Down
Listing Status Sold
Purchase Type For Sale
Square Footage 2,992 sqft
Price per Sqft $151
MLS Listing ID 72370200
Sold Date 02/07/19
Bedrooms 6
Full Baths 2
Year Built 1900
Annual Tax Amount $4,779
Tax Year 2018
Lot Size 6,534 Sqft
Acres 0.15
Property Description
A rare opportunity to own a well-cared for two family in the same family for generations. Three bedrooms each unit. Each unit is attractive with large eat-in kitchens and pantry. Hardwood in living rooms and bedrooms. First floor has updated bathroom and newer cabinets in the pantry. This home has old world charm with built-ins and the old, beautiful pillars in the living rooms matched with good storage spaces. Each unit has its own boiler, water heater and laundry facility in basement. Each unit has its own separate front hall entry and separate back door entry, so the only common space is the basement. Harvey Signature windows throughout. Vinyl siding was redone in 2009. Roofing in 2006. Detached two car garage with additional off street parking in driveway. Lead Compliance certificate for first floor. Huge walk up attic for storage or potential conversion to living space. This home and the two adjacent were built by the same builder. The builder kept this home for his family.
Location
State MA
County Essex
Area East Methuen
Zoning MB
Direction Rte 495 to East Street, House is on left or Jackson Street to Swan Street, house is on right
Rooms
Basement Full, Sump Pump, Unfinished
Interior
Interior Features Other (See Remarks), Unit 1(Pantry, Lead Certification Available, Bathroom With Tub & Shower), Unit 2(Pantry, Bathroom with Shower Stall), Unit 1 Rooms(Living Room, Kitchen), Unit 2 Rooms(Living Room, Kitchen)
Heating Unit 1(Gas), Unit 2(Gas)
Cooling Unit 1(None), Unit 2(None)
Flooring Vinyl, Varies Per Unit, Hardwood, Unit 1(undefined), Unit 2(Hardwood Floors)
Appliance Unit 1(Range, Refrigerator), Unit 2(Range, Refrigerator), Gas Water Heater, Tank Water Heater, Utility Connections for Gas Range, Utility Connections for Gas Dryer
Laundry Washer Hookup
Exterior
Garage Spaces 2.0
Fence Fenced/Enclosed, Fenced
Community Features Public Transportation, Shopping
Utilities Available for Gas Range, for Gas Dryer, Washer Hookup
Waterfront false
Roof Type Shingle
Parking Type Paved Drive, Off Street, Paved
Total Parking Spaces 8
Garage Yes
Building
Story 3
Foundation Stone
Sewer Public Sewer
Water Public
Schools
Elementary Schools Timony
Middle Schools Timony
High Schools Methuen Hs
Others
Senior Community false
Acceptable Financing Estate Sale
Listing Terms Estate Sale
Read Less
Bought with Jose Martinez • RE/MAX Insight
GET MORE INFORMATION




