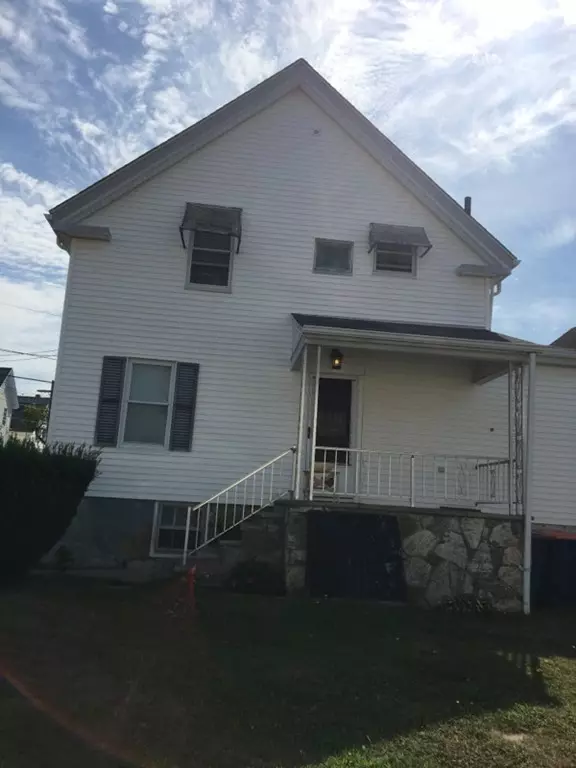For more information regarding the value of a property, please contact us for a free consultation.
27 Borden New Bedford, MA 02740
Want to know what your home might be worth? Contact us for a FREE valuation!

Our team is ready to help you sell your home for the highest possible price ASAP
Key Details
Sold Price $211,000
Property Type Multi-Family
Sub Type 2 Family - 2 Units Up/Down
Listing Status Sold
Purchase Type For Sale
Square Footage 1,534 sqft
Price per Sqft $137
MLS Listing ID 72370845
Sold Date 09/24/18
Bedrooms 4
Full Baths 2
Year Built 1885
Annual Tax Amount $2,838
Tax Year 2018
Lot Size 3,049 Sqft
Acres 0.07
Property Description
2 Family home in desirable St. Luke’s Hospital area. This move-in-ready 2 bedrooms in each unit, has many recent upgrades & features. FEATURES INCLUDE: two-year-old roof with solar panels, new electrical circuit breaker panels, maintenance free exterior & newer windows. Hardwood floors through-out. Well maintained fenced yard with 2 car driveway providing off street parking. Second floor tenant has occupied the home for many years. Great opportunity for first time owner occupied home buyer with rental income to help pay mortgage. PRICED TO SELL QUICKLY!! Due to amount of interest in property, Sellers are requesting Group Showing as first showing on Thursday August 2nd from 5:30 to 6:30.
Location
State MA
County Bristol
Zoning RB
Direction S on Rockdale to left on Allen, right on Ward, 1st left on Bay to Borden
Rooms
Basement Full, Interior Entry, Bulkhead, Concrete, Unfinished
Interior
Interior Features Unit 1(Bathroom With Tub & Shower), Unit 2(Bathroom With Tub & Shower), Unit 1 Rooms(Living Room, Dining Room, Kitchen), Unit 2 Rooms(Living Room, Kitchen)
Heating Forced Air, Unit 1(Central Heat, Gas), Unit 2(Central Heat, Gas)
Flooring Wood, Tile, Unit 1(undefined), Unit 2(Hardwood Floors)
Appliance Unit 1(Range, Microwave, Refrigerator, Washer, Dryer), Unit 2(Range), Gas Water Heater, Utility Connections for Gas Range, Utility Connections for Gas Dryer, Utility Connections for Electric Dryer
Laundry Laundry Room, Washer Hookup
Exterior
Exterior Feature Rain Gutters
Fence Fenced/Enclosed, Fenced
Community Features Public Transportation, Medical Facility, Laundromat
Utilities Available for Gas Range, for Gas Dryer, for Electric Dryer, Washer Hookup
Waterfront false
Roof Type Shingle
Parking Type Off Street
Total Parking Spaces 2
Garage No
Building
Lot Description Corner Lot
Story 3
Foundation Granite
Sewer Public Sewer
Water Public
Others
Senior Community false
Acceptable Financing Contract
Listing Terms Contract
Read Less
Bought with Michael Sousa • Century 21 Signature Properties
GET MORE INFORMATION




