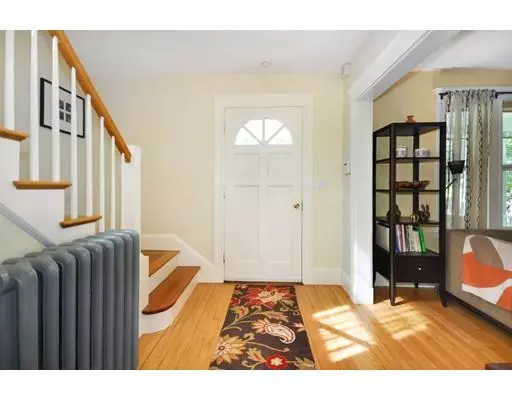For more information regarding the value of a property, please contact us for a free consultation.
70 Mount Vernon St Arlington, MA 02476
Want to know what your home might be worth? Contact us for a FREE valuation!

Our team is ready to help you sell your home for the highest possible price ASAP
Key Details
Sold Price $805,000
Property Type Single Family Home
Sub Type Single Family Residence
Listing Status Sold
Purchase Type For Sale
Square Footage 1,468 sqft
Price per Sqft $548
Subdivision Brackett Neighborhood
MLS Listing ID 72567060
Sold Date 11/07/19
Style Colonial
Bedrooms 3
Full Baths 1
Year Built 1912
Annual Tax Amount $8,106
Tax Year 2019
Lot Size 5,662 Sqft
Acres 0.13
Property Description
This home is so you! Picture perfect in every way! This Center Entrance Colonial is absolutely meticulous and is perfectly located in the Brackett School District, close to Menotomy Rocks Park, Mass Avenue and the Minuteman Bike Path. Gorgeous sunlight flows throughout every room in this house making it that much warmer and inviting. There are 6 spacious rooms that include a fabulous living room with fireplace, a very large-formal dining room with a huge picture window overlooking the rear yard, the kitchen is spacious with a nice eating area. The second floor has three large bedrooms with ample closet space and a full size bathroom. There is a host of updates that include a fully renovated bathroom, all new electrical with a 200 amp service, newer appliances, newer roof, interior and exterior painting and landscaping. Adorable, comfortable and affordable this home is what you've been wanting.
Location
State MA
County Middlesex
Zoning R1
Direction Near Gray Street
Rooms
Basement Full, Walk-Out Access, Concrete
Primary Bedroom Level Second
Dining Room Closet/Cabinets - Custom Built, Flooring - Hardwood
Kitchen Flooring - Stone/Ceramic Tile, Window(s) - Bay/Bow/Box, Cable Hookup
Interior
Interior Features Office
Heating Baseboard, Natural Gas
Cooling None
Flooring Wood, Tile, Hardwood, Flooring - Hardwood
Fireplaces Number 1
Fireplaces Type Living Room
Appliance Range, Dishwasher, Disposal, Microwave, Refrigerator, Gas Water Heater, Tank Water Heater, Utility Connections for Gas Range
Laundry In Basement
Exterior
Exterior Feature Rain Gutters
Garage Spaces 2.0
Community Features Public Transportation, Shopping, Park, Walk/Jog Trails, Bike Path, Private School, Public School, Sidewalks
Utilities Available for Gas Range
Waterfront false
Roof Type Shingle
Parking Type Detached, Garage Door Opener, Paved Drive, Off Street
Total Parking Spaces 3
Garage Yes
Building
Foundation Stone
Sewer Public Sewer
Water Public
Schools
Elementary Schools Bracket
Middle Schools Ottoson/Gibbs
High Schools Ahs
Others
Acceptable Financing Other (See Remarks)
Listing Terms Other (See Remarks)
Read Less
Bought with Alex Georgeady • Compass
GET MORE INFORMATION




