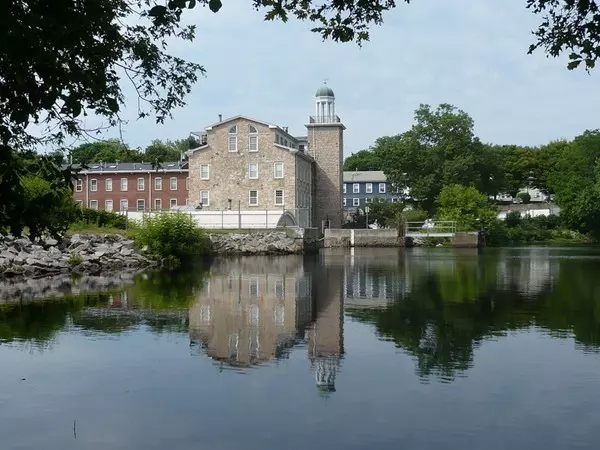For more information regarding the value of a property, please contact us for a free consultation.
7 South Stone Mill #532 Dedham, MA 02026
Want to know what your home might be worth? Contact us for a FREE valuation!

Our team is ready to help you sell your home for the highest possible price ASAP
Key Details
Sold Price $685,000
Property Type Condo
Sub Type Condominium
Listing Status Sold
Purchase Type For Sale
Square Footage 2,360 sqft
Price per Sqft $290
MLS Listing ID 72578935
Sold Date 11/12/19
Style Other (See Remarks)
Bedrooms 2
Full Baths 3
HOA Fees $891/mo
HOA Y/N true
Year Built 1987
Annual Tax Amount $6,558
Tax Year 2019
Property Description
Take a look at me now! Professionally staged with fabulous changes incorporating today's paint colors, new light fixtures and carpeting creating an atmosphere for today's open and airy lifestyle. Ready to go spectacular penthouse at Motherbrook with exquisite renovations, style and elegance! Lovely views of the pond, brook & Blue Hills. This lovely penthouse features a gourmet kitchen, mahogany library, enclosed solarium, fire placed living room, office, and roof deck off dining area - perfect for entertaining. Tennis court, club house, indoor heated pool and exercise room are the extra amenities. Pets are allowed with restrictions and Board approval. Gas cooking, an elevator, and professionally managed byCertified Property Management. Brand new sunroom windows. One of 2 private garage spaces is rented on month-to-month basis. Ask agent for details. Extra storage area located in basement. 2nd floor room measurements are delineated as it's an open floor plan
Location
State MA
County Norfolk
Zoning Condo
Direction Off Milton Street - park in Guest Parking and go to Building No. 7.
Rooms
Primary Bedroom Level First
Dining Room Beamed Ceilings, Flooring - Hardwood, Open Floorplan
Kitchen Flooring - Stone/Ceramic Tile, Countertops - Stone/Granite/Solid, Recessed Lighting, Wine Chiller
Interior
Interior Features Sun Room, Library, Office, Wired for Sound
Heating Central, Forced Air, Heat Pump, Natural Gas, Electric, Unit Control
Cooling Central Air, Heat Pump, Ductless
Flooring Wood, Tile, Carpet, Flooring - Stone/Ceramic Tile, Flooring - Wall to Wall Carpet
Fireplaces Number 1
Fireplaces Type Living Room
Appliance Range, Dishwasher, Disposal, Microwave, Refrigerator, Washer, Dryer, Wine Refrigerator, Gas Water Heater, Utility Connections for Gas Range, Utility Connections for Electric Dryer
Laundry First Floor, In Unit
Exterior
Garage Spaces 2.0
Pool Association, Indoor, Heated
Community Features Public Transportation, Shopping, Pool, Tennis Court(s), Highway Access, Private School, Public School
Utilities Available for Gas Range, for Electric Dryer
Waterfront true
Waterfront Description Waterfront, Pond
Roof Type Shingle
Parking Type Detached, Off Street, Deeded
Garage Yes
Building
Story 2
Sewer Public Sewer
Water Public
Schools
Middle Schools Dedham Middle
High Schools Dedham High
Others
Pets Allowed Breed Restrictions
Senior Community false
Acceptable Financing Contract
Listing Terms Contract
Read Less
Bought with Steve Ward • RE/MAX Achievers
GET MORE INFORMATION




