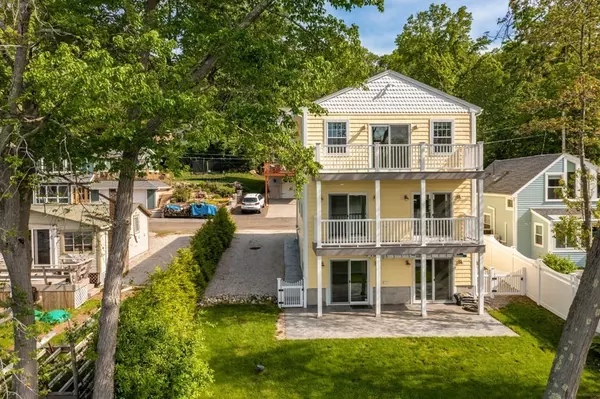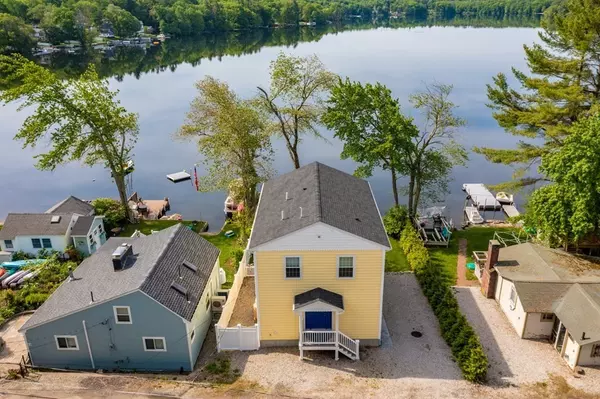For more information regarding the value of a property, please contact us for a free consultation.
16 Cottage Colony Douglas, MA 01516
Want to know what your home might be worth? Contact us for a FREE valuation!

Our team is ready to help you sell your home for the highest possible price ASAP
Key Details
Sold Price $675,000
Property Type Single Family Home
Sub Type Single Family Residence
Listing Status Sold
Purchase Type For Sale
Square Footage 2,506 sqft
Price per Sqft $269
MLS Listing ID 72843507
Sold Date 06/24/21
Style Colonial
Bedrooms 2
Full Baths 2
Half Baths 1
HOA Y/N false
Year Built 2017
Annual Tax Amount $7,840
Tax Year 2021
Lot Size 4,356 Sqft
Acres 0.1
Property Description
Waterfront Colonial on desirable Whitin Reservoir a full recreation lake! Amazing layout with views of the water from each level with beautiful sunsets! The main floor has a desirable open floor plan, hardwoods, gorgeous kitchen with white shaker cabinetry, granite countertop, center island, LG stainless appliances, propane gas stove, pantry closets and 1/2 bath, custom shades, 2nd level has hardwoods, spacious main bedroom with slider to balcony, oversized walk-in closet, ceiling fan, recessed lighting, and sitting area or office area to enjoy the waterviews as you work from home, 2nd bedroom with double closet, full bathroom with double vanity, tub & shower, plus a huge linen closet all your storage needs, 2nd floor laundry, lower level is finished with a full kitchen just like on the main floor! Family rm, Full bathrm, and storage utility room, sliders to beautiful stamped concrete patio, 2 zone central A/C, propane gas HVAC heating system, & newer vinyl fencing. Welcome home!
Location
State MA
County Worcester
Zoning RA
Direction NW Main St to Cottage Colony
Rooms
Family Room Flooring - Stone/Ceramic Tile, Cable Hookup, Recessed Lighting, Slider
Basement Finished, Walk-Out Access, Interior Entry
Primary Bedroom Level Second
Dining Room Flooring - Hardwood, Open Floorplan, Recessed Lighting
Kitchen Flooring - Hardwood, Pantry, Kitchen Island, Country Kitchen, Open Floorplan, Recessed Lighting, Stainless Steel Appliances, Lighting - Pendant
Interior
Interior Features Bathroom - Full, Bathroom - With Shower Stall, Closet - Linen, Countertops - Stone/Granite/Solid, Recessed Lighting, Slider, Bathroom, Kitchen, Internet Available - Broadband
Heating Forced Air, Natural Gas
Cooling Central Air
Flooring Tile, Hardwood, Flooring - Stone/Ceramic Tile
Appliance Range, Microwave, Refrigerator, Washer, Dryer, Second Dishwasher, Tank Water Heater, Plumbed For Ice Maker, Utility Connections for Gas Range, Utility Connections for Electric Dryer
Laundry Washer Hookup
Exterior
Exterior Feature Rain Gutters
Fence Fenced
Community Features Walk/Jog Trails, Stable(s), Golf, Medical Facility, Conservation Area, Highway Access, House of Worship, Private School, Public School, T-Station
Utilities Available for Gas Range, for Electric Dryer, Washer Hookup, Icemaker Connection
Waterfront true
Waterfront Description Waterfront, Lake, Frontage, Private
Roof Type Shingle
Parking Type Off Street
Total Parking Spaces 4
Garage No
Building
Lot Description Other
Foundation Concrete Perimeter
Sewer Private Sewer, Holding Tank
Water Private
Read Less
Bought with Stephen Baldyga • Brunet & Company Real Estate LLC
GET MORE INFORMATION




