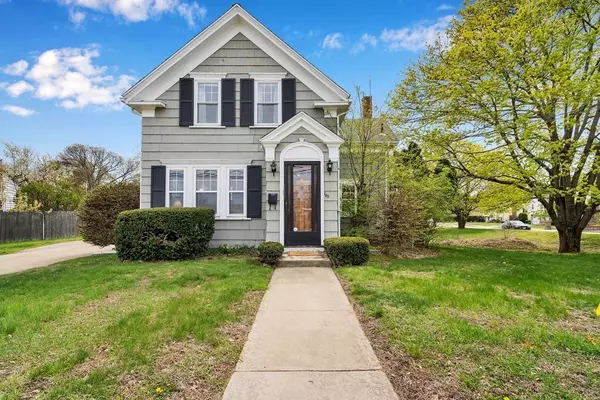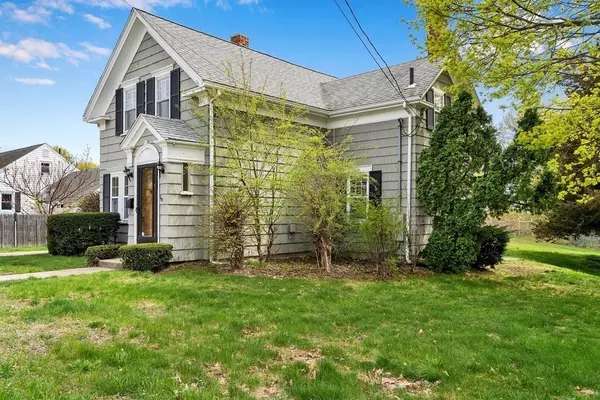For more information regarding the value of a property, please contact us for a free consultation.
140 Needham Street Dedham, MA 02026
Want to know what your home might be worth? Contact us for a FREE valuation!

Our team is ready to help you sell your home for the highest possible price ASAP
Key Details
Sold Price $521,000
Property Type Single Family Home
Sub Type Single Family Residence
Listing Status Sold
Purchase Type For Sale
Square Footage 1,300 sqft
Price per Sqft $400
MLS Listing ID 72822414
Sold Date 06/24/21
Style Colonial
Bedrooms 3
Full Baths 2
HOA Y/N false
Year Built 1900
Annual Tax Amount $5,489
Tax Year 2021
Lot Size 0.380 Acres
Acres 0.38
Property Description
OPEN HOUSE SATURDAY/SUNDAY IS CANCELLED!!! Location is everything! This charming, 3-bedroom home on a large lot is located just minutes off VFW Parkway in the Riverdale section of Dedham with EASY access to Boston, mass transit and all major highways plus ALL the surrounding area has to offer! Lovely home on an expansive lot across from Riverdale School features a good amount of living space with eat-in kitchen, dining room, living room AND spacious family room with slider & patio. Full bath upstairs (with tub) & down (with shower). Three large bedrooms on 2nd floor, all with good-size closets. Hardwood floors in all spaces except for kitchen with wall-to-wall carpet in the family rm. Update this home to make it your own! Lovely neighborhood, great location, fantastic lot, wonderful property -- don’t miss this opportunity!! Reasonably priced. Quick closing possible.
Location
State MA
County Norfolk
Zoning RES
Direction Pls. use GPS. PARK AT: Riverdale School or on side street/Egan Terrace (a 1-way) for Open House.
Rooms
Family Room Flooring - Wall to Wall Carpet, Cable Hookup, Exterior Access, Slider, Sunken, Lighting - Overhead
Basement Full
Primary Bedroom Level Second
Dining Room Beamed Ceilings, Flooring - Hardwood, Lighting - Overhead
Kitchen Ceiling Fan(s), Flooring - Vinyl, Dining Area, Countertops - Stone/Granite/Solid, Gas Stove, Lighting - Overhead
Interior
Heating Forced Air, Electric Baseboard
Cooling Window Unit(s)
Flooring Tile, Vinyl, Carpet, Hardwood
Appliance Range, Dishwasher, Washer, Dryer, Electric Water Heater, Utility Connections for Gas Range, Utility Connections for Electric Dryer
Laundry Washer Hookup
Exterior
Community Features Public Transportation, Shopping, Pool, Tennis Court(s), Park, Walk/Jog Trails, Medical Facility, Laundromat, Bike Path, Conservation Area, Highway Access, House of Worship, Private School, Public School, T-Station, Other
Utilities Available for Gas Range, for Electric Dryer, Washer Hookup
Waterfront false
Roof Type Shingle
Parking Type Off Street
Total Parking Spaces 4
Garage No
Building
Lot Description Cleared
Foundation Stone
Sewer Public Sewer
Water Public
Schools
Elementary Schools Riverdale
Middle Schools Dedham Middle
High Schools Dedham High
Read Less
Bought with Juliet Blau Jenkins • Leading Edge Real Estate
GET MORE INFORMATION




