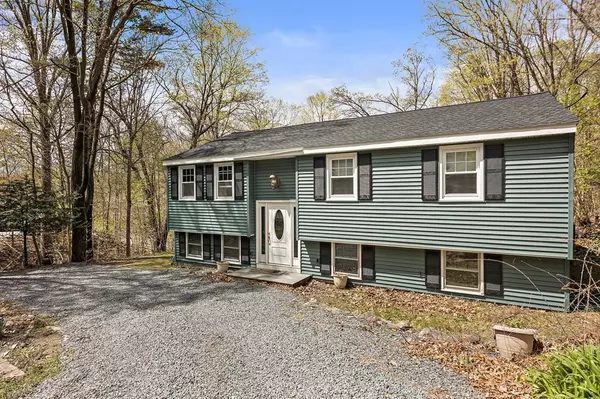For more information regarding the value of a property, please contact us for a free consultation.
7 High St Georgetown, MA 01833
Want to know what your home might be worth? Contact us for a FREE valuation!

Our team is ready to help you sell your home for the highest possible price ASAP
Key Details
Sold Price $528,000
Property Type Single Family Home
Sub Type Single Family Residence
Listing Status Sold
Purchase Type For Sale
Square Footage 1,148 sqft
Price per Sqft $459
MLS Listing ID 72825760
Sold Date 06/28/21
Style Raised Ranch
Bedrooms 3
Full Baths 1
Year Built 1973
Annual Tax Amount $6,550
Tax Year 2021
Lot Size 1.100 Acres
Acres 1.1
Property Description
Welcome home to 7 High Street! At the end of a private cul-de-sac, set back in a wooded 1 acre lot, this home has peace and quiet written all over it. There are gorgeous wide plank pine hardwood floors throughout the main living area and a deck off to the dining room to enjoy your morning coffee while looking over your expansive backyard. The master bedroom is bright and spacious with two other bedrooms and a spa like bathroom with tiled shower and jacuzzi tub round out the main living area. The downstairs has a pellet stove to keep cozy on cool nights and is a great space for a second family room, playroom, or anything else! Washer and dryer to remain as gifts. Very close distance to restaurants, schools, parks, and a small beach too! Subject to seller finding suitable housing.
Location
State MA
County Essex
Zoning Res
Direction North Street to Summer Street. Summer Street becomes High street and the house is at the end of rd.
Rooms
Family Room Flooring - Laminate
Basement Partially Finished, Walk-Out Access
Primary Bedroom Level First
Dining Room Flooring - Hardwood, Slider
Interior
Heating Electric Baseboard, Electric, Pellet Stove
Cooling Window Unit(s)
Flooring Tile, Laminate, Hardwood, Pine
Appliance Dishwasher, Refrigerator, Washer, Dryer, Electric Water Heater, Utility Connections for Electric Range, Utility Connections for Electric Dryer
Laundry Flooring - Stone/Ceramic Tile, In Basement, Washer Hookup
Exterior
Exterior Feature Garden
Community Features Shopping, Golf, Highway Access, Public School
Utilities Available for Electric Range, for Electric Dryer, Washer Hookup
Waterfront false
Waterfront Description Stream
Roof Type Shingle
Parking Type Off Street
Total Parking Spaces 6
Garage No
Building
Lot Description Wooded, Gentle Sloping
Foundation Concrete Perimeter
Sewer Private Sewer
Water Public
Others
Senior Community false
Read Less
Bought with Kirstin Shapiro • Churchill Properties
GET MORE INFORMATION




