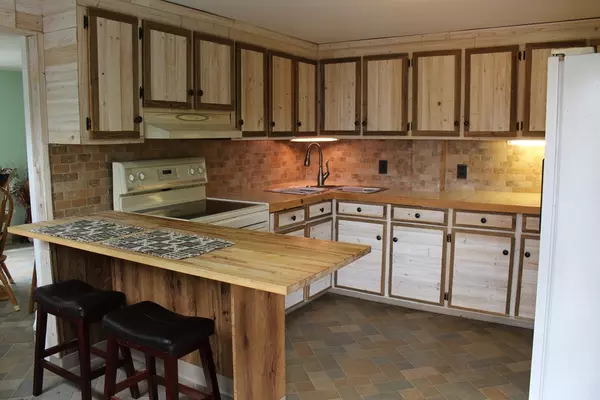For more information regarding the value of a property, please contact us for a free consultation.
24 Langley Rd Avon, MA 02322
Want to know what your home might be worth? Contact us for a FREE valuation!

Our team is ready to help you sell your home for the highest possible price ASAP
Key Details
Sold Price $395,000
Property Type Single Family Home
Sub Type Single Family Residence
Listing Status Sold
Purchase Type For Sale
Square Footage 1,014 sqft
Price per Sqft $389
MLS Listing ID 72828426
Sold Date 06/25/21
Style Ranch
Bedrooms 3
Full Baths 1
Year Built 1950
Annual Tax Amount $4,390
Tax Year 2021
Lot Size 0.400 Acres
Acres 0.4
Property Description
Charming ranch home located on a side street convenient to major highways! This home features a spacious country kitchen with butcher block counters, plenty of storage and a peninsula for eating at and a larger dinning room area off the kitchen. The living room, hallway and all 3 bedrooms (under carpet) have hardwood floors. The living room is adorned by warm wood walls and a large window. The full bathroom is nicely laid out with a tub/shower combo, high ceilings and plenty of natural light provided by a skylight. The basement walks directly out to the backyard/ patio area and has larger than average basement windows that let in a lot of natural light. The oil tank is brand new, both the roof and furnace are 10 years young.
Location
State MA
County Norfolk
Zoning RES
Direction Rte 28. to Langley Road
Rooms
Basement Full, Walk-Out Access, Interior Entry, Concrete
Primary Bedroom Level First
Dining Room Closet, Flooring - Vinyl
Kitchen Flooring - Vinyl, Country Kitchen, Peninsula
Interior
Heating Forced Air, Oil
Cooling Central Air
Flooring Tile, Vinyl, Hardwood
Appliance Range, Refrigerator, Electric Water Heater, Tank Water Heater, Leased Heater, Utility Connections for Electric Range, Utility Connections for Gas Dryer
Laundry In Basement
Exterior
Community Features Shopping, Highway Access, Public School
Utilities Available for Electric Range, for Gas Dryer
Waterfront false
Roof Type Shingle
Parking Type Off Street
Total Parking Spaces 4
Garage No
Building
Lot Description Other
Foundation Concrete Perimeter
Sewer Private Sewer
Water Public
Others
Senior Community false
Read Less
Bought with Lazaire Delisca • Centre Realty Group
GET MORE INFORMATION




