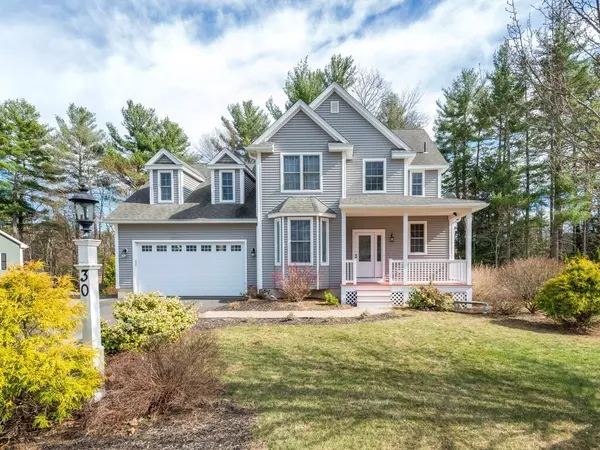For more information regarding the value of a property, please contact us for a free consultation.
30 Nelson Way Barre, MA 01005
Want to know what your home might be worth? Contact us for a FREE valuation!

Our team is ready to help you sell your home for the highest possible price ASAP
Key Details
Sold Price $435,000
Property Type Single Family Home
Sub Type Single Family Residence
Listing Status Sold
Purchase Type For Sale
Square Footage 2,607 sqft
Price per Sqft $166
MLS Listing ID 72807277
Sold Date 06/28/21
Style Colonial
Bedrooms 5
Full Baths 3
Half Baths 1
Year Built 2006
Annual Tax Amount $6,691
Tax Year 2021
Lot Size 0.460 Acres
Acres 0.46
Property Description
Escape to the country to relax in this gorgeous young custom five-bedroom Colonial set in a cul-de-sac of newer homes. Step from the front porch into the bright and welcoming foyer. The beautiful open-concept living space includes a granite/stainless kitchen with breakfast bar, dining room with wainscoting, large living room with cozy propane fireplace and access to the back deck. First floor owner's suite with deck access, vaulted ceiling, spacious private bath, and walk-in closet. Convenient first floor laundry. Four large bedrooms and another full bath on the second floor. The sizable finished walk-out basement with a 3/4 bath offers two large spaces for home office, gym, playroom, craft room, potential guest or in-law suite, etc. Multiple outdoor living and entertaining spaces make this home perfect for warm weather enjoyment with the nicely landscaped yard, and lovely back patio space. Accompanied showings by appointment for pre-qualified buyers only. Showings begin April 10th.
Location
State MA
County Worcester
Zoning R-20
Direction Route 122 to Nelson Way (near Health Center)
Rooms
Family Room Flooring - Vinyl, French Doors, Exterior Access, Open Floorplan, Recessed Lighting, Storage
Basement Full, Finished, Walk-Out Access, Interior Entry, Radon Remediation System
Primary Bedroom Level Main
Dining Room Flooring - Hardwood, Window(s) - Bay/Bow/Box, Exterior Access, Wainscoting
Kitchen Flooring - Hardwood, Dining Area, Countertops - Stone/Granite/Solid, Open Floorplan, Recessed Lighting, Stainless Steel Appliances, Peninsula
Interior
Interior Features Bathroom - 3/4, Bathroom, Central Vacuum, Internet Available - Broadband
Heating Baseboard, Oil, Other
Cooling Window Unit(s)
Flooring Wood, Tile, Carpet, Flooring - Stone/Ceramic Tile
Fireplaces Number 1
Appliance Range, Dishwasher, Microwave, Refrigerator, Washer, Dryer, Oil Water Heater, Tank Water Heater, Utility Connections for Electric Range, Utility Connections for Electric Dryer
Laundry First Floor, Washer Hookup
Exterior
Exterior Feature Rain Gutters, Sprinkler System
Garage Spaces 2.0
Community Features Tennis Court(s), Park, Walk/Jog Trails, Stable(s), Medical Facility, Conservation Area, House of Worship, Public School
Utilities Available for Electric Range, for Electric Dryer, Washer Hookup
Waterfront false
Roof Type Asphalt/Composition Shingles
Parking Type Attached, Garage Door Opener, Storage, Workshop in Garage, Garage Faces Side, Paved Drive, Off Street, Paved
Total Parking Spaces 4
Garage Yes
Building
Lot Description Cul-De-Sac, Gentle Sloping, Level
Foundation Concrete Perimeter
Sewer Public Sewer
Water Public
Schools
Elementary Schools Ruggles Lane
Middle Schools Quabbin
High Schools Quabbin
Read Less
Bought with Myriam Piervil • Myriam Piervil
GET MORE INFORMATION




