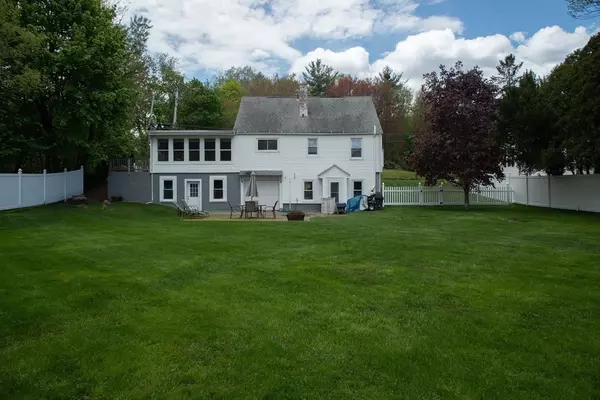For more information regarding the value of a property, please contact us for a free consultation.
284 Millbury Ave Millbury, MA 01527
Want to know what your home might be worth? Contact us for a FREE valuation!

Our team is ready to help you sell your home for the highest possible price ASAP
Key Details
Sold Price $350,000
Property Type Single Family Home
Sub Type Single Family Residence
Listing Status Sold
Purchase Type For Sale
Square Footage 1,704 sqft
Price per Sqft $205
MLS Listing ID 72832695
Sold Date 06/28/21
Style Cape
Bedrooms 3
Full Baths 2
Year Built 1950
Annual Tax Amount $4,041
Tax Year 2021
Lot Size 0.330 Acres
Acres 0.33
Property Description
Welcome to this move-in ready Cape-style home! Walk right in to a welcoming living room equipped with a wood burning fireplace and freshly shined hardwood floors. Enjoy a coffee in the spacious eat-in kitchen or move right onto the sun porch and relax while you can watch your family or pets run freely in the fenced in backyard. Finally, entertain your company in the large family room filled with an abundance of natural light and plenty of space to host your gatherings. The first level also contains two bedrooms and a full bath off the kitchen. Upstairs is the master bedroom which features a master bath and walk in closet. Stroll down to the basement and be pleased with the high ceilings to accompany your home gym or other uses. This home is a commuters dream being close to Rt. 20, 146, and Mass Pike.
Location
State MA
County Worcester
Zoning R
Direction GPS. Rt. 20 to Millbury Ave
Rooms
Basement Walk-Out Access, Interior Entry, Sump Pump, Concrete, Unfinished
Primary Bedroom Level Second
Interior
Heating Baseboard, Natural Gas
Cooling None
Flooring Tile, Carpet, Hardwood
Fireplaces Number 1
Appliance Range, Dishwasher, Microwave, Refrigerator, Gas Water Heater, Utility Connections for Electric Range, Utility Connections for Electric Oven, Utility Connections for Electric Dryer
Laundry In Basement, Washer Hookup
Exterior
Exterior Feature Rain Gutters, Storage, Garden
Fence Fenced/Enclosed, Fenced
Community Features Shopping, Park, Highway Access
Utilities Available for Electric Range, for Electric Oven, for Electric Dryer, Washer Hookup, Generator Connection
Waterfront false
Roof Type Shingle
Parking Type Paved Drive, Off Street, Paved
Total Parking Spaces 4
Garage No
Building
Lot Description Cleared
Foundation Block
Sewer Public Sewer
Water Public
Read Less
Bought with Julia Quill • 1 Worcester Homes
GET MORE INFORMATION




