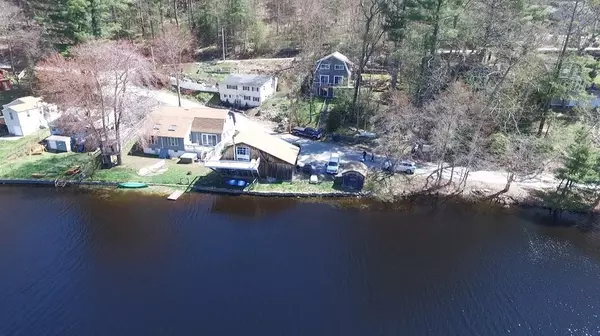For more information regarding the value of a property, please contact us for a free consultation.
87 Nugget Dr Charlton, MA 01507
Want to know what your home might be worth? Contact us for a FREE valuation!

Our team is ready to help you sell your home for the highest possible price ASAP
Key Details
Sold Price $360,000
Property Type Single Family Home
Sub Type Single Family Residence
Listing Status Sold
Purchase Type For Sale
Square Footage 2,611 sqft
Price per Sqft $137
Subdivision Little Nugget Lake Waterfront
MLS Listing ID 72821253
Sold Date 06/29/21
Style Contemporary
Bedrooms 4
Full Baths 2
HOA Y/N false
Year Built 1952
Annual Tax Amount $4,833
Tax Year 2021
Lot Size 7,405 Sqft
Acres 0.17
Property Description
Charlton waterfront has open views of undeveloped hillside of Faye Mountain Farm! Highest & best due by 8 PM 4/29. You'll feel right at home in your updated granite kitchen! It is open to dining area with triple slider doors to deck & level back yard along the sandy shore. The vaulted living room is super sunny & has hardwood floors, a mini split plus a pellet stove that heats the whole house. The first floor main BR has a private entry into the full bath. On the second floor, there are 3 more bedrooms, a full bath & 2 walk in attic storage rooms. The detached 3 car garage has 2 doors and a finished heated room above. You won't believe the views from the 2 backyard decks here! The kitchen features new LG appliances- ref., DW, cooktop and double ovens! There is central vac, a second water heater added and 200 amp circ. breakers. Tite tank and 2 drywells are title 5 approved. Home occupied. No flood insur req'd.
Location
State MA
County Worcester
Zoning A
Direction Stafford st to Nuggett 1st home on water Request appt only after appr letter & no sale cont emaild
Rooms
Family Room Wood / Coal / Pellet Stove, Cathedral Ceiling(s), Balcony / Deck, Balcony - Exterior, Deck - Exterior, Exterior Access, Open Floorplan
Basement Full, Walk-Out Access, Bulkhead, Concrete, Unfinished
Primary Bedroom Level Main
Dining Room Ceiling Fan(s), Balcony / Deck, Balcony - Exterior, Deck - Exterior, Exterior Access, Open Floorplan, Remodeled
Kitchen Ceiling Fan(s), Flooring - Vinyl, Dining Area, Countertops - Stone/Granite/Solid, Cabinets - Upgraded, Exterior Access, Open Floorplan, Remodeled
Interior
Interior Features Central Vacuum
Heating Electric Baseboard, Electric, Wood, Extra Flue, Pellet Stove, Wood Stove, Ductless, Other
Cooling ENERGY STAR Qualified Equipment, Ductless
Flooring Tile, Vinyl, Laminate, Hardwood, Engineered Hardwood, Flooring - Hardwood
Fireplaces Number 2
Appliance Microwave, Refrigerator, Washer, Dryer, ENERGY STAR Qualified Refrigerator, ENERGY STAR Qualified Dishwasher, Vacuum System, Electric Water Heater, Tank Water Heater, Water Heater(Separate Booster), Plumbed For Ice Maker, Utility Connections for Electric Range, Utility Connections for Electric Oven, Utility Connections for Electric Dryer
Laundry In Basement, Washer Hookup
Exterior
Exterior Feature Storage, Other
Garage Spaces 3.0
Fence Fenced
Community Features Public Transportation, Shopping, Golf, Medical Facility, Laundromat, House of Worship, Private School
Utilities Available for Electric Range, for Electric Oven, for Electric Dryer, Washer Hookup, Icemaker Connection
Waterfront true
Waterfront Description Waterfront, Beach Front, Lake, Access, Direct Access, Beach Access, Lake/Pond, Direct Access, Frontage, 0 to 1/10 Mile To Beach, Beach Ownership(Private)
View Y/N Yes
View Scenic View(s)
Roof Type Shingle
Parking Type Detached, Garage Door Opener, Heated Garage, Storage, Workshop in Garage, Garage Faces Side, Barn, Paved Drive, Off Street, Driveway, Paved
Total Parking Spaces 7
Garage Yes
Building
Lot Description Level, Other
Foundation Block, Irregular
Sewer Private Sewer, Holding Tank
Water Private
Schools
Elementary Schools Char Elementary
Middle Schools Charlton Middle
High Schools Shepherd Hill
Others
Senior Community false
Acceptable Financing Contract
Listing Terms Contract
Read Less
Bought with 2 Sisters & Associates • Emerson REALTORS®
GET MORE INFORMATION




