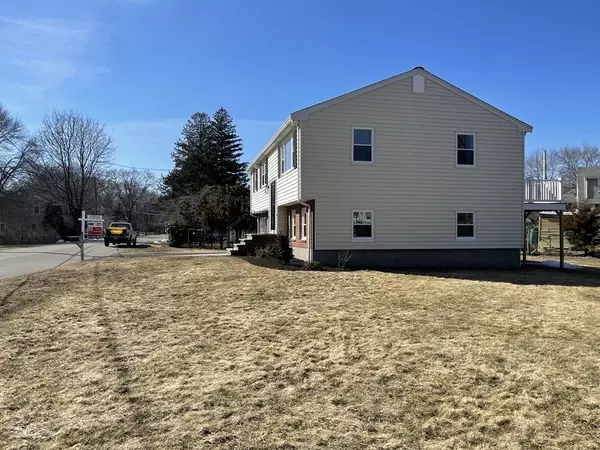For more information regarding the value of a property, please contact us for a free consultation.
47 Trenton Rd Dedham, MA 02026
Want to know what your home might be worth? Contact us for a FREE valuation!

Our team is ready to help you sell your home for the highest possible price ASAP
Key Details
Sold Price $665,000
Property Type Single Family Home
Sub Type Single Family Residence
Listing Status Sold
Purchase Type For Sale
Square Footage 1,530 sqft
Price per Sqft $434
MLS Listing ID 72829729
Sold Date 06/28/21
Style Raised Ranch
Bedrooms 3
Full Baths 2
HOA Y/N false
Year Built 1964
Annual Tax Amount $5,893
Tax Year 2021
Lot Size 6,969 Sqft
Acres 0.16
Property Description
Come Spring into this Turn Key 2021 Completely Renovated Home! As you pass through the inviting entrance the Open Floor Plan immediately is in view. The Completely Remodeled Kitchen with raised ceilings has a warm feel and includes all New Stainless Steel Appliances, Granite Countertops and an Island to top it off! A brand new Trex Deck has been built right off the kitchen for convenience cooking and relaxing throughout the year. There is so much "New" to talk about here. New HVAC for Central Air, all New Insulated Harvey Windows, New driveway, new front walkway and lots more! Both bathrooms completely remodeled as well. All Hardwood flooring on the main floor and durable carpet on the lower floor. This quiet, family neighborhood is so inviting and warm but yet extremely close to Rt 128, 95 & Rt 1 and close to Boston. Legacy Place shopping, T Station, golf courses and much more awaits you. Open Houses this week: Thursday May 20th 5-7pm and Saturday May 22nd 11am-1pm!
Location
State MA
County Norfolk
Zoning RES
Direction Sprague St to Hooper Rd to Louise Rd to Sherman Rd to Trenton Rd
Rooms
Family Room Closet, Flooring - Wall to Wall Carpet, Window(s) - Picture, Open Floorplan, Recessed Lighting, Remodeled
Basement Full, Finished, Walk-Out Access, Interior Entry, Garage Access, Concrete
Primary Bedroom Level Main
Dining Room Vaulted Ceiling(s), Flooring - Hardwood, Window(s) - Picture, Open Floorplan, Recessed Lighting, Remodeled
Kitchen Vaulted Ceiling(s), Closet, Flooring - Hardwood, Window(s) - Picture, Dining Area, Countertops - Stone/Granite/Solid, Kitchen Island, Cabinets - Upgraded, Open Floorplan, Recessed Lighting, Remodeled, Stainless Steel Appliances, Gas Stove
Interior
Interior Features Cable Hookup, Recessed Lighting, Office
Heating Baseboard, Floor Furnace, Natural Gas
Cooling Central Air
Flooring Tile, Carpet, Hardwood, Flooring - Wall to Wall Carpet
Appliance Range, Dishwasher, Disposal, Microwave, Refrigerator, Freezer, Gas Water Heater, Tank Water Heater, Plumbed For Ice Maker, Utility Connections for Gas Range, Utility Connections for Gas Oven, Utility Connections for Gas Dryer
Laundry Closet/Cabinets - Custom Built, Flooring - Stone/Ceramic Tile, Window(s) - Picture, Gas Dryer Hookup, Remodeled, Washer Hookup, In Basement
Exterior
Exterior Feature Rain Gutters, Professional Landscaping
Garage Spaces 1.0
Fence Fenced
Community Features Public Transportation, Shopping, Tennis Court(s), Park, Walk/Jog Trails, Golf, Medical Facility, Laundromat, Highway Access, House of Worship, Private School, Public School, T-Station
Utilities Available for Gas Range, for Gas Oven, for Gas Dryer, Washer Hookup, Icemaker Connection
Waterfront false
Roof Type Shingle
Parking Type Under, Garage Door Opener, Paved Drive, Off Street, Driveway, Paved
Total Parking Spaces 4
Garage Yes
Building
Lot Description Level
Foundation Concrete Perimeter
Sewer Public Sewer
Water Public
Schools
Elementary Schools Greenlodge
Middle Schools Dedham Middle
High Schools Dedham High
Others
Acceptable Financing Contract
Listing Terms Contract
Read Less
Bought with Sheila Gallagher • Donahue Real Estate Co.
GET MORE INFORMATION




