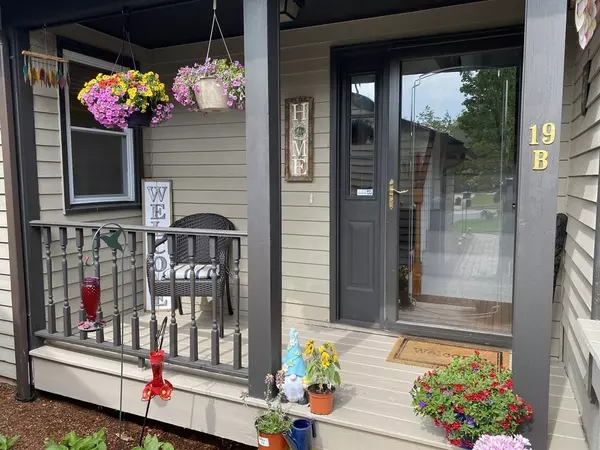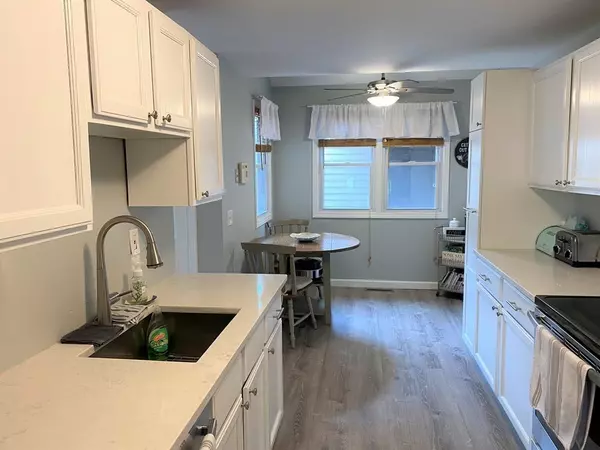For more information regarding the value of a property, please contact us for a free consultation.
19B Highfield Rd #B Charlton, MA 01507
Want to know what your home might be worth? Contact us for a FREE valuation!

Our team is ready to help you sell your home for the highest possible price ASAP
Key Details
Sold Price $250,000
Property Type Condo
Sub Type Condominium
Listing Status Sold
Purchase Type For Sale
Square Footage 2,040 sqft
Price per Sqft $122
MLS Listing ID 72836592
Sold Date 06/30/21
Bedrooms 2
Full Baths 1
Half Baths 1
HOA Fees $400/mo
HOA Y/N true
Year Built 1987
Annual Tax Amount $2,386
Tax Year 2021
Property Description
Move right in, it's all been done! This bright, open and spacious 2 Bedroom Condo has everything you are looking for and located in a quiet neighborhood/complex. Great for first time home buyers or those looking to downsize. Enjoy sitting in your sun filled sunken living room with cathedral ceiling and skylight. This is a 3 level middle unit with private entrance and recently redone finished walkout basement, 2 large bedrooms and newly remodeled 1.5 baths. Your eat-in kitchen is equipped with new (2018) stainless appliances. For your added convenience it has 1 car garage with storage space and 2 off street tandem parking in driveway. Tucked away off route 20 located on a dead end cul-de-sac on the Charlton/Sturbridge line. Quick access to Route 20, 49, 90 & 84. New water tank (2020), New Heating/Cooling (2019), Redone Kitchen & Baths (2020), Refinished Basement (2019), New Garage Door Opener (2021). This is a must see!
Location
State MA
County Worcester
Zoning A
Direction Rt 20 to Upland Farm Rd or Highfield Rd
Rooms
Primary Bedroom Level Second
Interior
Heating Forced Air, Electric Baseboard, Natural Gas, Propane
Cooling Central Air
Appliance Oven, Dishwasher, Microwave, Refrigerator, Washer, Dryer
Laundry In Basement, In Unit
Exterior
Garage Spaces 1.0
Community Features Walk/Jog Trails, Golf, Highway Access
Waterfront false
Parking Type Detached, Garage Door Opener, Off Street, Paved
Total Parking Spaces 2
Garage Yes
Building
Story 3
Sewer Private Sewer
Water Public
Others
Pets Allowed Yes w/ Restrictions
Senior Community false
Read Less
Bought with The Jarboe Group • Keller Williams Realty Greater Worcester
GET MORE INFORMATION




