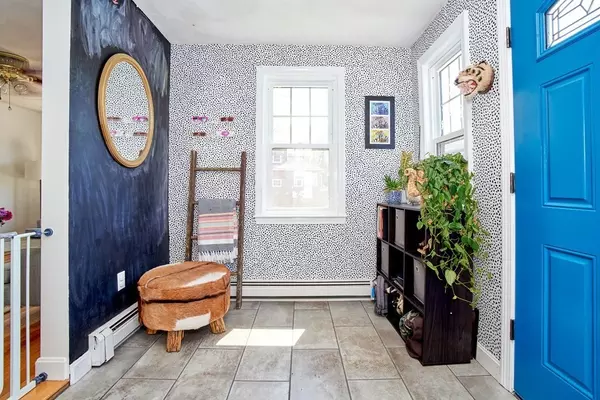For more information regarding the value of a property, please contact us for a free consultation.
15 Kiely Rd Dedham, MA 02026
Want to know what your home might be worth? Contact us for a FREE valuation!

Our team is ready to help you sell your home for the highest possible price ASAP
Key Details
Sold Price $520,000
Property Type Single Family Home
Sub Type Single Family Residence
Listing Status Sold
Purchase Type For Sale
Square Footage 1,062 sqft
Price per Sqft $489
MLS Listing ID 72834605
Sold Date 06/30/21
Style Cape
Bedrooms 2
Full Baths 1
Half Baths 1
Year Built 1935
Annual Tax Amount $5,332
Tax Year 2021
Lot Size 3,049 Sqft
Acres 0.07
Property Description
Welcome to this sunny bungalow in Dedham's Riverdale neighborhood! This adorable 2 bedroom home has more charm than it knows what to do with! Walk into a tiled mudroom with plenty of room for snowy shoes or wet bathing suits. Enter into the spacious living room that opens to a dining room with built-in hutch and a pass through to the updated kitchen. The kitchen has stainless steel appliances and granite countertops plus pantry/mudroom that takes you to a large deck. The back yard is fenced in and ready for your summer festivities. The basement is partially finished with a half bath. Ideal for a work-from-home office, workout space or play area. New sump pump in the unfinished basement as well as washer and dryer.
Location
State MA
County Norfolk
Area Riverdale
Zoning RES
Direction Corner of Kiely Rd and Bridge St
Rooms
Family Room Bathroom - Half, Flooring - Vinyl
Basement Full, Partially Finished, Interior Entry, Sump Pump, Concrete
Primary Bedroom Level Main
Dining Room Flooring - Hardwood, Lighting - Overhead
Kitchen Flooring - Stone/Ceramic Tile, Pantry, Countertops - Stone/Granite/Solid, Breakfast Bar / Nook, Cabinets - Upgraded, Exterior Access, Recessed Lighting, Stainless Steel Appliances, Gas Stove
Interior
Heating Oil
Cooling Window Unit(s)
Flooring Tile, Hardwood
Appliance Range, Dishwasher, Disposal, Refrigerator, Washer, Dryer, Utility Connections for Gas Range, Utility Connections for Gas Oven
Laundry In Basement
Exterior
Exterior Feature Rain Gutters
Fence Fenced/Enclosed, Fenced
Community Features Shopping, Golf, Highway Access, Public School
Utilities Available for Gas Range, for Gas Oven
Waterfront false
Roof Type Shingle
Garage No
Building
Lot Description Level
Foundation Concrete Perimeter
Sewer Public Sewer
Water Public
Schools
Elementary Schools Riverdale
Middle Schools Dedham Middle
High Schools Dedham High
Read Less
Bought with Lisa Berger • Compass
GET MORE INFORMATION




