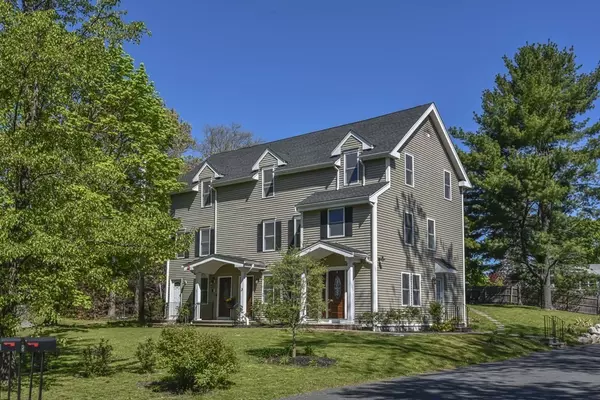For more information regarding the value of a property, please contact us for a free consultation.
3 Odyssey Ln #3 Dedham, MA 02026
Want to know what your home might be worth? Contact us for a FREE valuation!

Our team is ready to help you sell your home for the highest possible price ASAP
Key Details
Sold Price $519,900
Property Type Condo
Sub Type Condominium
Listing Status Sold
Purchase Type For Sale
Square Footage 1,383 sqft
Price per Sqft $375
MLS Listing ID 72830123
Sold Date 06/29/21
Bedrooms 2
Full Baths 2
HOA Fees $250/mo
HOA Y/N true
Year Built 1890
Annual Tax Amount $5,655
Tax Year 2021
Lot Size 0.540 Acres
Acres 0.54
Property Description
Wowza! Check out this townhouse - larger than many starter homes and less than 5 years old! Located on a cul de sac, surrounded by large colonials, you get the feel of a single family with a smaller condo price-tag! Main level offers an open floor plan for kitchen/dining/living room. Kitchen has granite counters, breakfast bar, and stainless appliances. Mudroom off back hall. Full bath. The 2nd floor offers two spacious bedrooms, master with walk in closet, full bath with laundry. Outside, you have a private deck overlooking an expansive yard. Large driveway with plenty of parking. Detached garage (one for each unit) for additional storage/parking. Tiered construction to provide additional windows and light in kitchen and master bedroom. Open House Saturday 10-11:30, Sunday 11-12:30. This is a beauty. End your search and order your deck furniture, summer fun in your new home awaits!
Location
State MA
County Norfolk
Zoning resid
Direction Cul de sac near Dedham Blvd
Rooms
Primary Bedroom Level Second
Dining Room Flooring - Hardwood, Open Floorplan
Kitchen Flooring - Hardwood, Countertops - Stone/Granite/Solid, Open Floorplan, Stainless Steel Appliances
Interior
Heating Forced Air, Natural Gas
Cooling Central Air
Flooring Wood, Tile
Appliance Range, Dishwasher, Disposal, Refrigerator, Washer, Dryer, Utility Connections for Gas Range
Laundry Second Floor, In Unit
Exterior
Garage Spaces 1.0
Community Features Public Transportation, Shopping, Pool, Tennis Court(s), Park, Walk/Jog Trails, Medical Facility, Conservation Area, Highway Access, House of Worship, Private School, Public School, T-Station
Utilities Available for Gas Range
Waterfront false
Roof Type Shingle
Parking Type Detached, Garage Door Opener, Off Street
Total Parking Spaces 2
Garage Yes
Building
Story 2
Sewer Public Sewer
Water Public
Read Less
Bought with Keri Califano • William Raveis R. E. & Home Services
GET MORE INFORMATION




