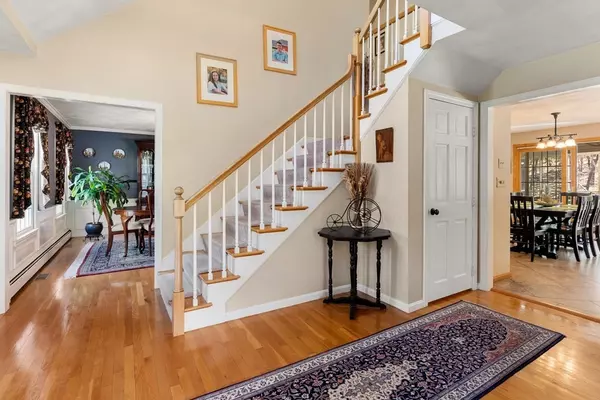For more information regarding the value of a property, please contact us for a free consultation.
26 Pederzini Dr Medfield, MA 02052
Want to know what your home might be worth? Contact us for a FREE valuation!

Our team is ready to help you sell your home for the highest possible price ASAP
Key Details
Sold Price $1,400,000
Property Type Single Family Home
Sub Type Single Family Residence
Listing Status Sold
Purchase Type For Sale
Square Footage 3,308 sqft
Price per Sqft $423
Subdivision Woodcliff Estates
MLS Listing ID 72821419
Sold Date 06/30/21
Style Colonial
Bedrooms 4
Full Baths 3
Half Baths 1
HOA Y/N false
Year Built 1992
Annual Tax Amount $17,163
Tax Year 2021
Lot Size 2.370 Acres
Acres 2.37
Property Description
Welcome to Woodcliff Estates, one of Medfield's premier neighborhoods. Enjoy this immaculate home located close to downtown Medfield, but also an easy commute. The first floor boasts a large open kitchen/family room combination with granite countertops, beautiful maple cabinetry, SS appliances and fireplace. This area opens to a charming screened porch with wonderful backyard views and complete privacy. Generously sized dining and living rooms with oversized windows are perfect for family entertaining and holiday parties. The second floor offers 4 spacious, light and bright bedrooms. The master suite with its three closets, updated master bath with double sinks and skylight, oversized tub and beautiful tiled shower is a sanctuary at the end of a busy day. The finished basement is built for family fun with a full wet bar, gym and deluxe TV viewing area. This home has over 2 acres abutting Rocky Woods Reservation.
Location
State MA
County Norfolk
Zoning RT
Direction Route 109 to Pederzini Drive
Rooms
Family Room Flooring - Wall to Wall Carpet, Cable Hookup, Open Floorplan, Recessed Lighting
Basement Full, Finished, Bulkhead, Radon Remediation System
Primary Bedroom Level Second
Dining Room Flooring - Hardwood, Chair Rail
Kitchen Flooring - Stone/Ceramic Tile, Window(s) - Bay/Bow/Box, Dining Area, Countertops - Stone/Granite/Solid, Deck - Exterior, Exterior Access, Open Floorplan, Recessed Lighting, Slider, Stainless Steel Appliances, Gas Stove, Peninsula
Interior
Interior Features Bathroom - Full, Bathroom - Tiled With Shower Stall, Recessed Lighting, Closet/Cabinets - Custom Built, Countertops - Upgraded, Wet bar, Cable Hookup, Walk-in Storage, Entrance Foyer, Bathroom, Exercise Room, Play Room, Wet Bar
Heating Baseboard
Cooling Central Air
Flooring Tile, Carpet, Hardwood, Other, Flooring - Stone/Ceramic Tile, Flooring - Wall to Wall Carpet
Fireplaces Number 1
Fireplaces Type Family Room
Appliance Oven, Dishwasher, Disposal, Microwave, Countertop Range, Washer, Dryer, Gas Water Heater, Utility Connections for Gas Range
Laundry Second Floor, Washer Hookup
Exterior
Exterior Feature Storage, Professional Landscaping, Sprinkler System, Decorative Lighting
Garage Spaces 2.0
Community Features Shopping, Park, Walk/Jog Trails, Conservation Area, Private School, Public School
Utilities Available for Gas Range, Washer Hookup
Waterfront Description Beach Front, Lake/Pond, 1 to 2 Mile To Beach
View Y/N Yes
View Scenic View(s)
Roof Type Shingle
Total Parking Spaces 4
Garage Yes
Building
Foundation Concrete Perimeter
Sewer Public Sewer
Water Public
Architectural Style Colonial
Schools
Elementary Schools Mem/Wheel/Dale
Middle Schools Blake Ms
High Schools Medfield High S
Read Less
Bought with Theodoros Gerontidis • Coldwell Banker Realty - Westwood



