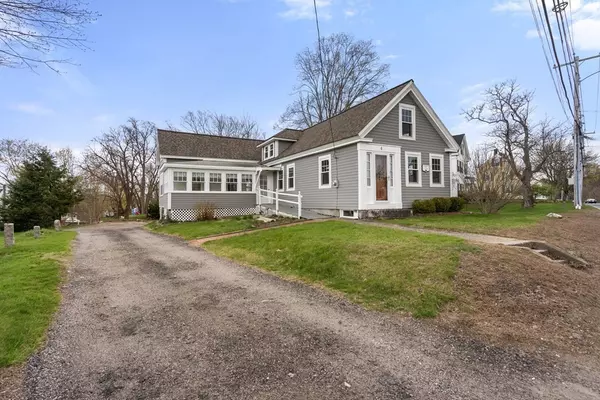For more information regarding the value of a property, please contact us for a free consultation.
4 Hastings St Mendon, MA 01756
Want to know what your home might be worth? Contact us for a FREE valuation!

Our team is ready to help you sell your home for the highest possible price ASAP
Key Details
Sold Price $350,000
Property Type Single Family Home
Sub Type Single Family Residence
Listing Status Sold
Purchase Type For Sale
Square Footage 2,073 sqft
Price per Sqft $168
MLS Listing ID 72818897
Sold Date 06/30/21
Style Colonial, Antique
Bedrooms 3
Full Baths 1
Year Built 1840
Annual Tax Amount $4,874
Tax Year 2021
Lot Size 10,890 Sqft
Acres 0.25
Property Description
Welcome to 4 Hastings Street! Situated in the heart of Mendon, this spacious antique colonial is located in Mendon's Historic District and abuts Founders Park. The charming enclosed 3 seasons porch which boasts original glass windows welcomes each visitor to the remainder of the property which has been painstakingly renovated over the years to maintain it's original charm and features. The first floor consists of 1 full size bedroom with closet, dining room with fir floors, front to back living room and family room with access to the front stairwell, full bath, and renovated cabinet packed kitchen with granite counters, large moveable island, propane range, original hutch with pine counter, spacious pantry and access to the rear stairway. The second floor consists of 4 additional rooms, 2 of which can be categorized as bedrooms, and the others which will work well as a home office, play area, or sitting room. 2016 Hardie Board SIDING, ROOF, INSULATION, WINDOWS, 2018 WELL PUMP,
Location
State MA
County Worcester
Zoning C/I
Direction Rt 16
Rooms
Basement Full, Concrete
Primary Bedroom Level Second
Dining Room Flooring - Hardwood, Balcony / Deck
Kitchen Bathroom - Full, Closet, Flooring - Laminate, Pantry, Countertops - Stone/Granite/Solid, Kitchen Island, Cabinets - Upgraded, Country Kitchen, Recessed Lighting, Remodeled
Interior
Interior Features Lighting - Overhead, Home Office, Play Room
Heating Baseboard, Oil
Cooling None
Flooring Wood, Laminate, Hardwood, Flooring - Wood, Flooring - Wall to Wall Carpet
Appliance Range, Microwave, Refrigerator, Washer, Dryer, Utility Connections for Gas Range, Utility Connections for Electric Dryer
Laundry Electric Dryer Hookup, Washer Hookup, In Basement
Exterior
Utilities Available for Gas Range, for Electric Dryer, Washer Hookup
Waterfront false
Waterfront Description Beach Front, 1/2 to 1 Mile To Beach, Beach Ownership(Public)
Roof Type Shingle
Parking Type Off Street, Stone/Gravel
Total Parking Spaces 4
Garage No
Building
Lot Description Cleared, Level
Foundation Stone
Sewer Private Sewer
Water Private
Read Less
Bought with Courtney Hoy • LAER Realty Partners
GET MORE INFORMATION




