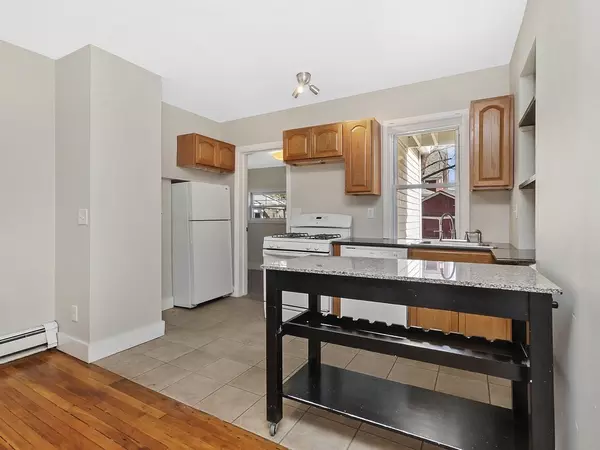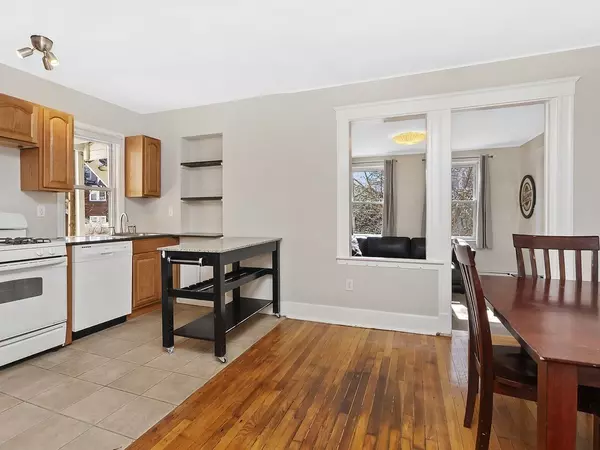For more information regarding the value of a property, please contact us for a free consultation.
23 Arbor Ln #23 Dedham, MA 02026
Want to know what your home might be worth? Contact us for a FREE valuation!

Our team is ready to help you sell your home for the highest possible price ASAP
Key Details
Sold Price $375,000
Property Type Condo
Sub Type Condominium
Listing Status Sold
Purchase Type For Sale
Square Footage 1,693 sqft
Price per Sqft $221
MLS Listing ID 72800710
Sold Date 06/30/21
Bedrooms 2
Full Baths 2
HOA Fees $250/mo
HOA Y/N true
Year Built 1930
Annual Tax Amount $4,157
Tax Year 2021
Property Description
Don't judge a book by it's cover... Tucked away on a pleasant side street in desirable Riverdale, this home will delight and surprise. 2 levels of living space, this condo is far bigger than it appears. The closest thing you will find to a single family under $400k in Dedham. The 3 car driveway and garage are exclusive to this unit! The driveway side entry offers an oversized mudroom with 2 closets. The charming oak cabinet kitchen with granite counters opens into the dining and living room. 2 nice size bedrooms, one with a spacious walk in closet and 2 full bathrooms, one modern, one dated, complete the 1st floor. Head down to the lower level to find a large family room and 2 other rooms with great natural light. Use as you see fit, maybe a sun-drenched studio or art space, playroom, office, bedrooms or exercise room. 3 large closets down. Exterior access. Utility space has exclusive use washer/dryer (newer). Brand new hot water tank. Lovely yard space. Truly an exceptional value!
Location
State MA
County Norfolk
Zoning RES
Direction Route 109 to Arbor Lane
Rooms
Family Room Flooring - Laminate
Primary Bedroom Level First
Dining Room Flooring - Hardwood
Kitchen Flooring - Stone/Ceramic Tile
Interior
Interior Features Closet - Walk-in, Bonus Room, Bedroom, Mud Room, Foyer
Heating Baseboard, Natural Gas
Cooling Other
Flooring Carpet, Hardwood, Flooring - Vinyl, Flooring - Laminate
Appliance Range, Gas Water Heater, Utility Connections for Gas Range
Laundry In Basement, Common Area, In Building
Exterior
Garage Spaces 1.0
Community Features Public Transportation, Shopping, Tennis Court(s), Park, Walk/Jog Trails, Golf, Medical Facility, Bike Path, Conservation Area, Highway Access, House of Worship, Private School, Public School, T-Station
Utilities Available for Gas Range
Waterfront false
Roof Type Shingle
Parking Type Detached, Off Street
Total Parking Spaces 3
Garage Yes
Building
Story 1
Sewer Public Sewer
Water Public
Others
Pets Allowed Yes
Read Less
Bought with Shauna Fanning • Lamacchia Realty, Inc.
GET MORE INFORMATION




