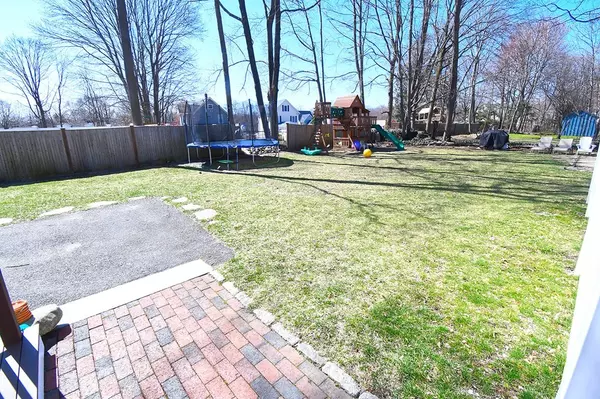For more information regarding the value of a property, please contact us for a free consultation.
143 Dale St #2 Dedham, MA 02026
Want to know what your home might be worth? Contact us for a FREE valuation!

Our team is ready to help you sell your home for the highest possible price ASAP
Key Details
Sold Price $531,000
Property Type Condo
Sub Type Condominium
Listing Status Sold
Purchase Type For Sale
Square Footage 1,768 sqft
Price per Sqft $300
MLS Listing ID 72810648
Sold Date 06/21/21
Style Other (See Remarks)
Bedrooms 4
Full Baths 2
HOA Fees $200
HOA Y/N true
Year Built 1870
Annual Tax Amount $5,814
Tax Year 2021
Property Description
Enjoy The Luxury Of Condo Living In This Picturesque Oversized Bi-Level Style Condominium With Space & More Space! This Spacious Unit Is Like A House Inside Of A House! Everything You Want Is Here. Beautiful High Ceilings, Gleaming Hardwood Floors, Fully Applianced, Bright & Updated, Kitchen With Stainless Steel Appliances, Two Full Baths, Four Solid Bedrooms Of Which A Master Suite With A Loft Is Included. Additional Office Space. Basement For Storage. The Windows Throughout Give Way To Natural Light (A Money Saver With Electricity). The Private Deck Has A Retractable Awning For Shade On Those Bright & Hot Summer Days & Also Has A View Of The Spacious Private Backyard (Ideal For Those Summer Cookouts Or Family Gatherings)!! Great Dedham Location. Short Drive To Highway, Shopping, Boston, Providence, & Surrounding Towns. Franklin Commuter Rail w/in Walking Distance. Come See For Yourself!! First Showing At Open House Saturday, April 10th 12–2PM. CDC Guidelines Adhered To.
Location
State MA
County Norfolk
Zoning Res
Direction East Street to Cedar Street to Border Street to Dale Street or maps.google.com
Rooms
Primary Bedroom Level Second
Interior
Interior Features Office, Loft
Heating Natural Gas
Cooling Window Unit(s)
Appliance Range, Dishwasher, Microwave, Refrigerator, Gas Water Heater, Utility Connections for Gas Range, Utility Connections for Electric Range
Exterior
Exterior Feature Storage
Community Features Public Transportation, Shopping, Park, Walk/Jog Trails
Utilities Available for Gas Range, for Electric Range
Waterfront false
Roof Type Shingle
Parking Type Off Street, Assigned, Deeded
Total Parking Spaces 2
Garage No
Building
Story 2
Sewer Public Sewer
Water Public
Schools
Elementary Schools Oakdale
Middle Schools Dedham
High Schools Dedham
Others
Senior Community false
Read Less
Bought with Benjamin Bern • Keller Williams Realty Boston-Metro | Back Bay
GET MORE INFORMATION




