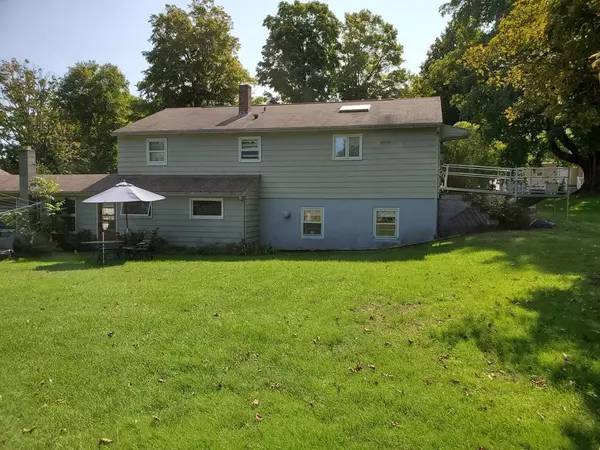For more information regarding the value of a property, please contact us for a free consultation.
41 Pleasant St West Brookfield, MA 01585
Want to know what your home might be worth? Contact us for a FREE valuation!

Our team is ready to help you sell your home for the highest possible price ASAP
Key Details
Sold Price $285,000
Property Type Single Family Home
Sub Type Single Family Residence
Listing Status Sold
Purchase Type For Sale
Square Footage 1,356 sqft
Price per Sqft $210
Subdivision Pleasant
MLS Listing ID 72811706
Sold Date 07/01/21
Style Ranch
Bedrooms 2
Full Baths 2
HOA Y/N false
Year Built 1967
Annual Tax Amount $2,849
Tax Year 2021
Lot Size 0.670 Acres
Acres 0.67
Property Description
Remarkable Ranch style home located in West Brookfield's Historic District providing easy access to local shopping, schools, and major roads. This home offers two good-sized bedrooms,1 full bath, a large EIK with original cabinets and countertops creating the charm of the traditional ranch style home, and a spacious living room abutting the dining room perfect for entertaining as well as a 3 seasoned porch round out the main level of this home. HUGE BONUS The lower level provides an in-law consisting of 1 bedroom, 1 full bath, kitchenette - fully functional awaiting its new owner. Upgrades to the property consist of a newer water heater, electrical upgrade completed around 2014 to 200 amps. This oversized grassy lot has an outdoor oasis from upgrades to the landscaping; a great setting for the family cookouts, entertaining, or decompressing from the day!
Location
State MA
County Worcester
Zoning GD
Direction Pleasant St is off Rte 9 by The Ye Old Tavern. 1st right, corner lot
Rooms
Basement Full, Finished, Interior Entry, Garage Access
Primary Bedroom Level Main
Dining Room Flooring - Laminate
Kitchen Skylight, Ceiling Fan(s), Flooring - Laminate, Dining Area, Pantry, Attic Access, Exterior Access, Gas Stove
Interior
Interior Features Internet Available - Broadband
Heating Forced Air, Natural Gas
Cooling Window Unit(s), Wall Unit(s)
Flooring Wood Laminate
Appliance Range, Dishwasher, Microwave, Refrigerator, Gas Water Heater, Tank Water Heater, Utility Connections for Gas Range, Utility Connections for Gas Oven, Utility Connections for Electric Dryer
Laundry In Basement, Washer Hookup
Exterior
Exterior Feature Storage
Garage Spaces 3.0
Community Features Walk/Jog Trails, Public School, Sidewalks
Utilities Available for Gas Range, for Gas Oven, for Electric Dryer, Washer Hookup
Waterfront false
Waterfront Description Beach Front, Lake/Pond, 1/2 to 1 Mile To Beach, Beach Ownership(Public)
Roof Type Shingle
Parking Type Attached, Detached, Under, Off Street, Paved
Total Parking Spaces 3
Garage Yes
Building
Lot Description Corner Lot, Gentle Sloping
Foundation Concrete Perimeter, Block
Sewer Private Sewer
Water Public
Schools
Elementary Schools Wb Elementary
Middle Schools Wb Elementary
High Schools Quaboag Regiona
Others
Senior Community false
Read Less
Bought with Joann Impallaria • Coldwell Banker Realty - Belmont
GET MORE INFORMATION




