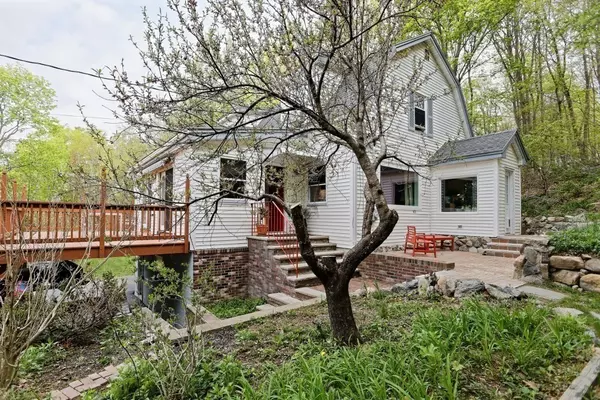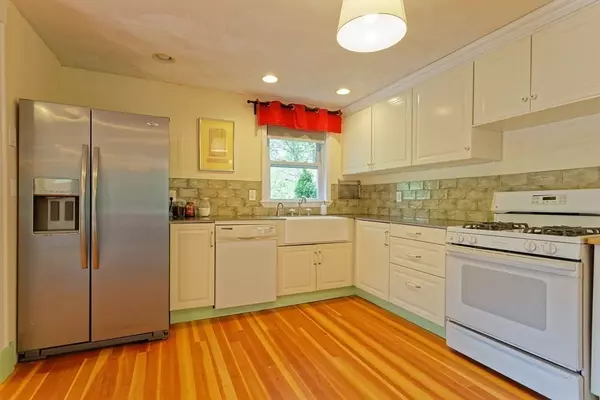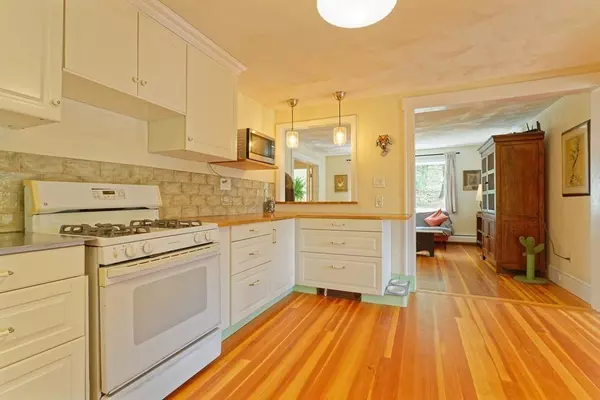For more information regarding the value of a property, please contact us for a free consultation.
260 Maple St Middleton, MA 01949
Want to know what your home might be worth? Contact us for a FREE valuation!

Our team is ready to help you sell your home for the highest possible price ASAP
Key Details
Sold Price $590,000
Property Type Single Family Home
Sub Type Single Family Residence
Listing Status Sold
Purchase Type For Sale
Square Footage 1,746 sqft
Price per Sqft $337
MLS Listing ID 72835586
Sold Date 07/08/21
Style Gambrel /Dutch
Bedrooms 3
Full Baths 2
HOA Y/N false
Year Built 1915
Annual Tax Amount $5,212
Tax Year 2021
Lot Size 0.380 Acres
Acres 0.38
Property Description
Surrounded by Apple, Cherry, & Peach trees, & set back from the road, this Gambrel Style Colonial home is awaiting its new owner. Enter from the deck through the sliding doors into the open concept kitchen/family/dining rm. A great place to entertain post-pandemic. The updated kitchen w/ an instant hot water tap allows you the space to be creative, using all your culinary skills; perhaps a fruit pie. The first floor is completed with a bdrm & a recently updated full bath w/ laundry. The hardwood stairs lead you to the upper level with two additional bedrooms & full bath. The primary bedroom includes an oversized closet & sitting area. The lower-level features high ceilings, high efficiency condensing boiler, & ample storage with access to a heated 1-car garage. Relax on the deck in the shade with the retractable awning. Convenient to Rtes 1, 95, & 114 granting access to shopping, restaurants, beaches, the mountains, Boston, & all that the area has to offer. Open House 5/30 by appt
Location
State MA
County Essex
Zoning R1B
Direction East of Intersection of East St & Gregory. House is set back from the road. Look for the Sign.
Rooms
Family Room Flooring - Hardwood, Deck - Exterior, Exterior Access, Recessed Lighting
Basement Full, Walk-Out Access, Interior Entry, Garage Access, Unfinished
Primary Bedroom Level Second
Kitchen Flooring - Hardwood, Dining Area, Recessed Lighting
Interior
Interior Features Recessed Lighting, Entrance Foyer, Entry Hall, High Speed Internet
Heating Baseboard, Propane, Wood Stove
Cooling Wall Unit(s)
Flooring Tile, Hardwood, Flooring - Stone/Ceramic Tile, Flooring - Hardwood
Appliance Range, Dishwasher, Refrigerator, Washer, Dryer, Propane Water Heater, Utility Connections for Gas Range, Utility Connections for Gas Oven, Utility Connections for Gas Dryer
Laundry First Floor, Washer Hookup
Exterior
Exterior Feature Rain Gutters, Fruit Trees, Garden, Stone Wall
Garage Spaces 1.0
Community Features Shopping, Highway Access
Utilities Available for Gas Range, for Gas Oven, for Gas Dryer, Washer Hookup
Waterfront false
Roof Type Shingle
Parking Type Under, Carport, Heated Garage, Workshop in Garage, Garage Faces Side, Off Street, Paved, Unpaved
Total Parking Spaces 4
Garage Yes
Building
Lot Description Wooded, Easements
Foundation Block, Stone
Sewer Private Sewer
Water Public
Read Less
Bought with Ryan Mirisola • Lamacchia Realty, Inc.
GET MORE INFORMATION




