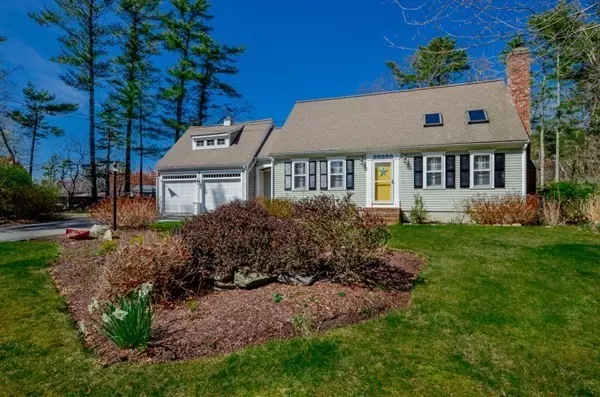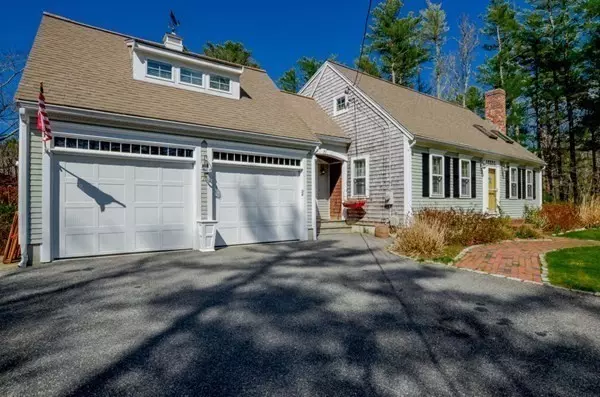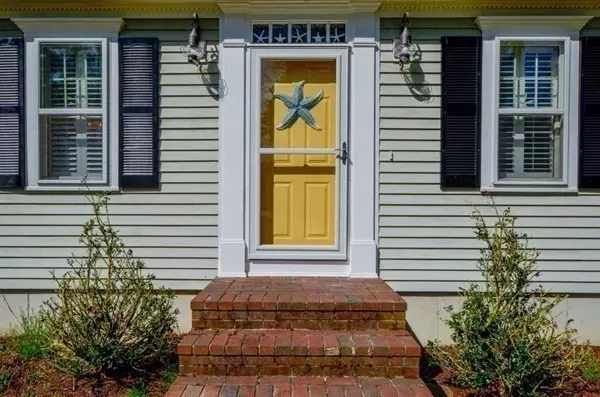For more information regarding the value of a property, please contact us for a free consultation.
7 Rebecca Dr Marion, MA 02738
Want to know what your home might be worth? Contact us for a FREE valuation!

Our team is ready to help you sell your home for the highest possible price ASAP
Key Details
Sold Price $650,000
Property Type Single Family Home
Sub Type Single Family Residence
Listing Status Sold
Purchase Type For Sale
Square Footage 1,914 sqft
Price per Sqft $339
MLS Listing ID 72823167
Sold Date 07/12/21
Style Cape
Bedrooms 3
Full Baths 2
Year Built 1995
Annual Tax Amount $5,878
Tax Year 2021
Lot Size 3.300 Acres
Acres 3.3
Property Description
In Marion, sometimes things are too good to be true. This fabulous 3 bedroom, 2 bath Cape speaks volumes about that statement. With all the renovations and custom details, this home offers easy first floor living with a gourmet kitchen, huge center island, high end appliances and room for those special holiday celebrations. The formal dining room, cathedral living room with gas fireplace, gives this home character and charm. A first floor bedroom, which is currently used as a craft room, and a full bath complete the first floor. The second floor has another bedroom, office area and a spectacular master suite with renovated bath, and spacious walk in closet Situated on 3.30 acres, this home offers a manicured backyard including terrace, hot tub, fire pit, raised gardens, outdoor shower and two-car garage. A/C, generator, C/Vac Fr. drains 2 fireplaces and new furnace 3 zone, FHW by oil. First open house Sunday, May 2, from 11 a.m. to 1 p.m. You will appreciate this rare opportunity
Location
State MA
County Plymouth
Zoning Res
Direction Route 6 to Point Road to left on Rebecca Drive to #7 at end of cul de sac
Rooms
Basement Full, Partially Finished
Primary Bedroom Level Second
Dining Room Flooring - Wood, Open Floorplan
Kitchen Flooring - Stone/Ceramic Tile, Kitchen Island, Cabinets - Upgraded, Open Floorplan, Remodeled, Gas Stove
Interior
Interior Features Central Vacuum, Internet Available - Unknown
Heating Baseboard, Oil
Cooling Central Air
Flooring Wood, Tile, Carpet
Fireplaces Number 2
Fireplaces Type Living Room, Master Bedroom
Appliance Range, Oven, Dishwasher, Refrigerator, Oil Water Heater, Utility Connections for Gas Range
Exterior
Exterior Feature Professional Landscaping, Garden
Garage Spaces 2.0
Community Features Public Transportation, Shopping, Park, Walk/Jog Trails, Golf, Laundromat, Highway Access, House of Worship, Private School, Public School
Utilities Available for Gas Range
Waterfront Description Beach Front, Bay, Harbor, Ocean, 1 to 2 Mile To Beach, Beach Ownership(Public)
Roof Type Shingle
Total Parking Spaces 4
Garage Yes
Building
Lot Description Cleared, Level
Foundation Concrete Perimeter, Irregular
Sewer Public Sewer
Water Public
Architectural Style Cape
Schools
Elementary Schools Sippican
Middle Schools Orrjhs
High Schools Orrhs
Others
Senior Community false
Read Less
Bought with Jana Correia • Conway - Mattapoisett



