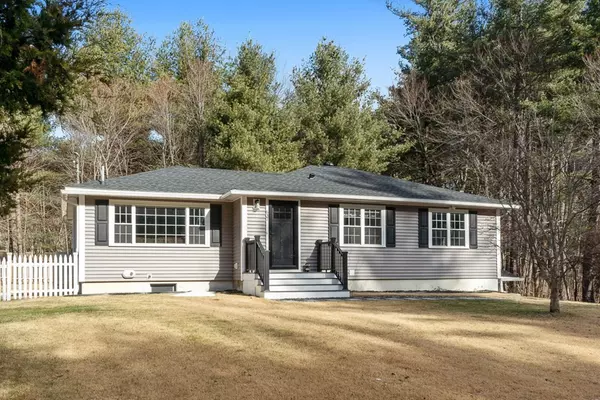For more information regarding the value of a property, please contact us for a free consultation.
637 Sterling Road Lancaster, MA 01523
Want to know what your home might be worth? Contact us for a FREE valuation!

Our team is ready to help you sell your home for the highest possible price ASAP
Key Details
Sold Price $450,000
Property Type Single Family Home
Sub Type Single Family Residence
Listing Status Sold
Purchase Type For Sale
Square Footage 2,011 sqft
Price per Sqft $223
MLS Listing ID 72780104
Sold Date 07/15/21
Style Ranch
Bedrooms 4
Full Baths 2
HOA Y/N false
Year Built 1970
Annual Tax Amount $5,929
Tax Year 2020
Lot Size 0.420 Acres
Acres 0.42
Property Description
Welcome to 637 Sterling Road in Lancaster! This Fully Renovated Ranch-style home features 4 bedrooms, 2 baths and a huge Family Room on the lower level & sits on nearly a half acre, abutting Conservation Land owned by the town. You'll love this comfortable, open floor plan. The sizable Living Room is open to the Dining area and the stunning Kitchen, with granite countertops and handsome cabinetry. Off the hallway you'll find the full bath and four big bedrooms. The Master Bedroom boasts a walk-in closet and a huge Master Bath, with a tiled shower and separate soaking tub. The large deck out back is ready for you to relax and enjoy the big fenced-in private yard. With attention to detail and quality, the numerous improvements include the roof, heating system (5 efficient Mitsubishi mini-splits), windows, flooring throughout, vinyl siding, garage doors, finished basement, huge deck, full kitchen/dining area remodel, built an addition, added the Master Bath and more. This is Home.
Location
State MA
County Worcester
Area South Lancaster
Zoning Res
Direction Route 62 to Sterling Road. 637 Sterling Road is .7 miles on the left.
Rooms
Family Room Flooring - Laminate, Chair Rail, Recessed Lighting, Wainscoting, Lighting - Overhead
Basement Partial, Finished, Interior Entry, Garage Access, Sump Pump
Primary Bedroom Level Main
Dining Room Flooring - Hardwood, Deck - Exterior, Exterior Access, Open Floorplan, Slider, Lighting - Overhead
Kitchen Flooring - Hardwood, Dining Area, Countertops - Stone/Granite/Solid, Kitchen Island, Breakfast Bar / Nook, Cabinets - Upgraded, Exterior Access, Open Floorplan, Recessed Lighting, Stainless Steel Appliances, Lighting - Pendant
Interior
Interior Features Mud Room, High Speed Internet
Heating Electric, Ductless
Cooling Ductless
Flooring Tile, Vinyl, Hardwood, Flooring - Stone/Ceramic Tile
Appliance Range, Dishwasher, Microwave, Refrigerator, Propane Water Heater, Tank Water Heaterless, Plumbed For Ice Maker, Utility Connections for Electric Range, Utility Connections for Electric Oven, Utility Connections for Electric Dryer
Laundry Electric Dryer Hookup, Washer Hookup, In Basement
Exterior
Exterior Feature Rain Gutters, Storage, Stone Wall
Garage Spaces 2.0
Fence Fenced/Enclosed, Fenced
Community Features Walk/Jog Trails, Stable(s), Golf, Conservation Area, Highway Access, House of Worship, Private School, Public School
Utilities Available for Electric Range, for Electric Oven, for Electric Dryer, Washer Hookup, Icemaker Connection, Generator Connection
Waterfront false
Roof Type Asphalt/Composition Shingles
Parking Type Attached, Under, Paved Drive, Off Street, Paved
Total Parking Spaces 4
Garage Yes
Building
Lot Description Cleared
Foundation Concrete Perimeter, Irregular
Sewer Public Sewer
Water Public
Schools
Elementary Schools Mary Rowlandson
Middle Schools Luther Burbank
High Schools Nashoba Rhs
Read Less
Bought with Kayla Nault • Central Mass Real Estate
GET MORE INFORMATION




