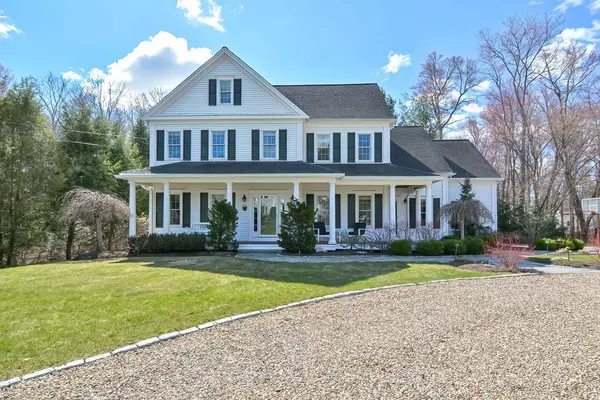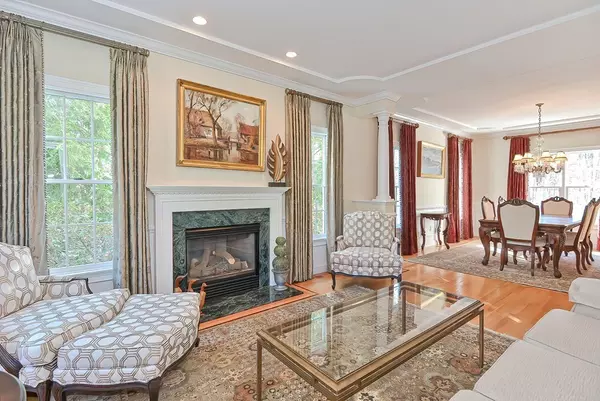For more information regarding the value of a property, please contact us for a free consultation.
40 Delaney Dr Walpole, MA 02081
Want to know what your home might be worth? Contact us for a FREE valuation!

Our team is ready to help you sell your home for the highest possible price ASAP
Key Details
Sold Price $1,210,000
Property Type Single Family Home
Sub Type Single Family Residence
Listing Status Sold
Purchase Type For Sale
Square Footage 3,228 sqft
Price per Sqft $374
Subdivision Northwood Estates
MLS Listing ID 72811023
Sold Date 07/15/21
Style Colonial
Bedrooms 4
Full Baths 2
Half Baths 2
Year Built 2001
Annual Tax Amount $12,993
Tax Year 2021
Lot Size 1.330 Acres
Acres 1.33
Property Description
Elegant custom-built colonial in North Walpole’s Northwood Estates offers spacious open floorplan great for entertaining. The kitchen is the heart of this home with lots of counter space, an abundance of cabinetry, and high-end stainless appliances. Step down into the Family room and cozy up in front of the floor to ceiling stone fireplace, this room also features custom built ins. The dining room is fit for royalty and comfortably fits an oversized table and hutch. Great flow from the dining room into the living room for a chat in front of the gas fireplace. More entertaining space in the lower level game-room with room-length bar and wine cellar. Working from home? How about a first-floor office with its own entrance from outside? 4 bedrooms up including a 2 room primary suite with dual walk-in closets and built in shelving and drawers. The en suite bath has a double vanity, jetted tub, and tiled shower, bonus room currently used as in-home gym. Open House by Appointment Sun 12-2
Location
State MA
County Norfolk
Zoning R
Direction High St to Dover Dr to (R) on Delaney. North St to Sunnyrock to (L) on Paddock to (R) on Delaney
Rooms
Family Room Flooring - Hardwood, Wet Bar
Primary Bedroom Level Second
Dining Room Flooring - Hardwood, Wainscoting
Kitchen Kitchen Island, Breakfast Bar / Nook, Deck - Exterior, Recessed Lighting, Stainless Steel Appliances, Gas Stove
Interior
Interior Features Bathroom - Half, Wet bar, Study, Bathroom, Game Room, Wine Cellar, Central Vacuum
Heating Forced Air, Natural Gas
Cooling Central Air
Flooring Tile, Carpet, Hardwood, Flooring - Hardwood
Fireplaces Number 2
Fireplaces Type Family Room, Living Room
Appliance Oven, Dishwasher, Disposal, Microwave, Countertop Range, Refrigerator, Washer, Dryer, Vacuum System, Gas Water Heater, Plumbed For Ice Maker, Utility Connections for Gas Range, Utility Connections for Gas Oven, Utility Connections for Gas Dryer
Laundry Washer Hookup
Exterior
Exterior Feature Rain Gutters, Professional Landscaping, Sprinkler System
Garage Spaces 2.0
Utilities Available for Gas Range, for Gas Oven, for Gas Dryer, Washer Hookup, Icemaker Connection
Waterfront false
Roof Type Shingle
Total Parking Spaces 8
Garage Yes
Building
Lot Description Easements, Cleared
Foundation Concrete Perimeter
Sewer Public Sewer
Water Public
Schools
Elementary Schools Fisher
Middle Schools Johnson
High Schools Walpole Hs
Others
Acceptable Financing Contract
Listing Terms Contract
Read Less
Bought with Dave DiGregorio • Coldwell Banker Realty - Waltham
GET MORE INFORMATION




