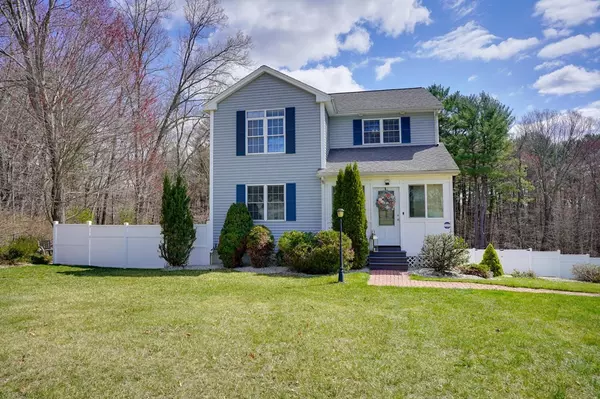For more information regarding the value of a property, please contact us for a free consultation.
24 Budd Dr Dudley, MA 01571
Want to know what your home might be worth? Contact us for a FREE valuation!

Our team is ready to help you sell your home for the highest possible price ASAP
Key Details
Sold Price $435,000
Property Type Single Family Home
Sub Type Single Family Residence
Listing Status Sold
Purchase Type For Sale
Square Footage 1,600 sqft
Price per Sqft $271
MLS Listing ID 72813233
Sold Date 07/15/21
Style Colonial
Bedrooms 3
Full Baths 2
Half Baths 1
Year Built 2000
Annual Tax Amount $3,322
Tax Year 2021
Lot Size 0.960 Acres
Acres 0.96
Property Description
Vacation at home in this picture-perfect 3 bedroom 2008 colonial, set on picturesque one acre lot in a great neighborhood! This gorgeous Pottery Barn style home filled with natural light, and soothing colors will capture your heart. Immaculately cared for, this home is like new! Large Country white kitchen with SS appliances and tiled backsplash opens to the Dining area and elegant Living Room. Gleaming hardwoods and expensive lighting. Spacious bedrooms with beautiful new floors and ample closet space on the second floor. Step outside to oasis-like backyard with a large composite 2-tiered deck, relax in the hot tub and enjoy your lush grounds, and serene surroundings. Expansive vinyl fencing, central air, 2 car garage, 2 sheds and stone walls, All of it in a great college town of Dudley with great schools, excellent sports programs, and easy access to rte 395. Hurry! Your dream home just arrived!
Location
State MA
County Worcester
Zoning re
Direction Main St to Airport Rd to Alton. FIRST RIGHTonto Sandra to Budd Drive. LAST HOUSE on right.
Rooms
Basement Concrete
Primary Bedroom Level Second
Kitchen Flooring - Stone/Ceramic Tile, Dining Area, Balcony / Deck, Recessed Lighting, Slider, Stainless Steel Appliances
Interior
Interior Features Exercise Room, Mud Room, Sauna/Steam/Hot Tub, High Speed Internet
Heating Forced Air, Oil
Cooling Central Air
Flooring Tile, Hardwood, Flooring - Hardwood, Flooring - Stone/Ceramic Tile
Appliance Range, Dishwasher, Microwave, Refrigerator, Washer, Dryer, Water Treatment, Electric Water Heater, Tank Water Heater, Utility Connections for Electric Range, Utility Connections for Electric Oven, Utility Connections for Electric Dryer
Laundry First Floor, Washer Hookup
Exterior
Exterior Feature Rain Gutters, Storage, Professional Landscaping, Decorative Lighting, Stone Wall
Garage Spaces 2.0
Fence Fenced/Enclosed, Fenced
Community Features Shopping, Highway Access, Public School
Utilities Available for Electric Range, for Electric Oven, for Electric Dryer, Washer Hookup
Waterfront false
Roof Type Shingle
Parking Type Attached, Garage Door Opener, Garage Faces Side, Paved Drive, Off Street, Paved
Total Parking Spaces 4
Garage Yes
Building
Lot Description Wooded
Foundation Concrete Perimeter
Sewer Private Sewer
Water Private
Schools
Elementary Schools Dudley Elem
Middle Schools Dudley Middle
High Schools Sheperd Hill
Read Less
Bought with William Earley • Castles Unlimited®
GET MORE INFORMATION




