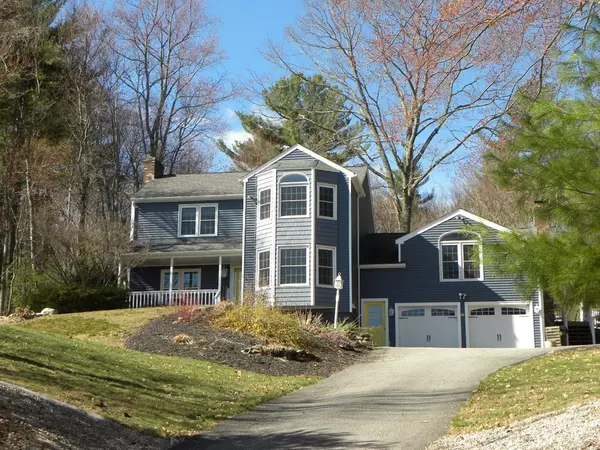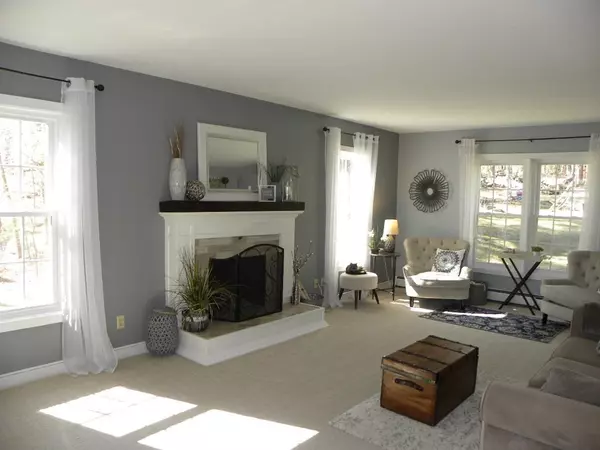For more information regarding the value of a property, please contact us for a free consultation.
13 Wamsutta Ridge Rd Charlton, MA 01507
Want to know what your home might be worth? Contact us for a FREE valuation!

Our team is ready to help you sell your home for the highest possible price ASAP
Key Details
Sold Price $527,500
Property Type Single Family Home
Sub Type Single Family Residence
Listing Status Sold
Purchase Type For Sale
Square Footage 2,724 sqft
Price per Sqft $193
Subdivision Wamsutta Estates Subdivision
MLS Listing ID 72811131
Sold Date 07/15/21
Style Colonial, Contemporary
Bedrooms 3
Full Baths 2
Half Baths 1
HOA Y/N false
Year Built 1995
Annual Tax Amount $5,741
Tax Year 2021
Lot Size 2.550 Acres
Acres 2.55
Property Description
4/9/21 at 7PM is new offer deadline. Mutliple offers in hand. Desirable Wamsutta Estates subdivision abuts Buffumville State Park! Updated home has expanded back yard, decks and beautiful, unobstructed rural views! Granite kitchen is the heart of the home! Cathedral fireplaced family room is a few steps up from kitchen to allow for big parties to spill out into the big back yard. The front to back sunny fireplaced living room is a warm welcome from the covered porch. The open, large dining room & dine in kitchen have hardwood floors with cherry inlaid. The lower level has a playroom, exercise/laundry room & an office. All 3 bedrooms are spacious! The retreat like main bedroom has cathedral ceilings, full private bath, walk in closet & palladium window to admire the view! Roof in 2012, mostly new windows & siding in 2018. There is a new door to the expanded deck off the kitchen. Oversized, high ceiling 2 car garage has convenient access thru mudroom into the kit.
Location
State MA
County Worcester
Zoning A
Direction Near Buffumville State Park in Wamsutta Estate Subdivision! 2nd right after Buffumville dam
Rooms
Family Room Cathedral Ceiling(s), Ceiling Fan(s), Flooring - Wall to Wall Carpet, Window(s) - Picture, Balcony / Deck, Deck - Exterior, Exterior Access, Open Floorplan, Remodeled
Basement Full, Finished, Interior Entry, Bulkhead, Concrete
Primary Bedroom Level Second
Dining Room Flooring - Hardwood, Window(s) - Bay/Bow/Box
Kitchen Flooring - Hardwood, Flooring - Stone/Ceramic Tile, Dining Area, Pantry, Countertops - Stone/Granite/Solid, Countertops - Upgraded, Kitchen Island, Cabinets - Upgraded, Deck - Exterior, Exterior Access, Open Floorplan, Recessed Lighting, Remodeled, Stainless Steel Appliances, Wine Chiller
Interior
Interior Features Home Office, Play Room
Heating Baseboard, Oil, Wood, Extra Flue
Cooling None, Other
Flooring Wood, Vinyl, Carpet, Concrete
Fireplaces Number 2
Fireplaces Type Family Room, Living Room
Appliance Range, Dishwasher, Microwave, Refrigerator, Washer, Dryer, Wine Refrigerator, Oil Water Heater, Tank Water Heaterless, Plumbed For Ice Maker, Utility Connections for Electric Range, Utility Connections for Electric Dryer
Laundry Closet/Cabinets - Custom Built, Remodeled, Walk-in Storage, Closet - Double, In Basement, Washer Hookup
Exterior
Exterior Feature Rain Gutters, Storage, Professional Landscaping, Decorative Lighting, Garden, Stone Wall
Garage Spaces 2.0
Community Features Public Transportation, Shopping, Park, Walk/Jog Trails, Golf, Bike Path, Conservation Area, Highway Access, House of Worship, Public School, Other
Utilities Available for Electric Range, for Electric Dryer, Washer Hookup, Icemaker Connection
Waterfront false
Waterfront Description Beach Front, Lake/Pond, Walk to, Other (See Remarks), 3/10 to 1/2 Mile To Beach, Beach Ownership(Public,Other (See Remarks))
View Y/N Yes
View Scenic View(s)
Roof Type Shingle
Parking Type Attached, Garage Door Opener, Garage Faces Side, Paved Drive, Off Street, Driveway, Paved
Total Parking Spaces 12
Garage Yes
Building
Lot Description Cul-De-Sac, Other
Foundation Concrete Perimeter
Sewer Inspection Required for Sale, Private Sewer
Water Private
Schools
Elementary Schools Charlton Elemen
Middle Schools Charlton Middle
High Schools Shepherd Hill
Others
Senior Community false
Acceptable Financing Contract, Other (See Remarks)
Listing Terms Contract, Other (See Remarks)
Read Less
Bought with Tia Erlich • The LUX Group
GET MORE INFORMATION




