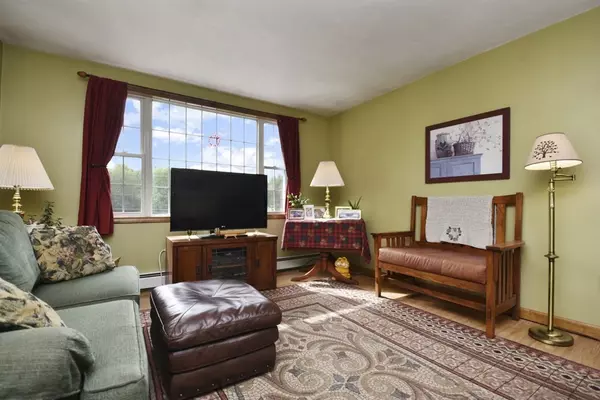For more information regarding the value of a property, please contact us for a free consultation.
78 New Boston Rd Dudley, MA 01571
Want to know what your home might be worth? Contact us for a FREE valuation!

Our team is ready to help you sell your home for the highest possible price ASAP
Key Details
Sold Price $329,900
Property Type Single Family Home
Sub Type Single Family Residence
Listing Status Sold
Purchase Type For Sale
Square Footage 1,432 sqft
Price per Sqft $230
MLS Listing ID 72842545
Sold Date 07/16/21
Style Cape
Bedrooms 3
Full Baths 1
Half Baths 1
Year Built 1996
Annual Tax Amount $2,958
Tax Year 2021
Lot Size 0.580 Acres
Acres 0.58
Property Description
Welcome Home. This well-appointed, 3-bedroom Cape, is located within a neighborhood setting in the town of Dudley. Upon entering you will be greeted by a warm & inviting living room with streams of natural light. The spacious, eat-in kitchen has an abundance of cupboards and access to the sunroom where you can relax and enjoy your backyard full of wildlife & flowers. The den is perfect for a home office or a dining room. The designated laundry room and ½ bath completes the first floor. Located on the 2nd floor is the master bedroom w/ a large walk-in closet, 2 additional bedrooms, and a full bath. Enjoy the warmer months on the back deck or in the spacious yard complete w/ a storage shed. There is simply nothing left to do to this home, except to move in and enjoy!
Location
State MA
County Worcester
Zoning R
Direction Rt 12 to Carpenter St to New Boston Rd
Rooms
Basement Partial, Interior Entry, Garage Access, Concrete, Unfinished
Primary Bedroom Level Second
Kitchen Ceiling Fan(s), Flooring - Vinyl, Dining Area, Countertops - Stone/Granite/Solid, Deck - Exterior, Exterior Access, Slider, Stainless Steel Appliances
Interior
Interior Features Cable Hookup, Den
Heating Baseboard, Oil
Cooling None
Flooring Vinyl, Carpet, Wood Laminate, Flooring - Laminate
Appliance Range, Dishwasher, Refrigerator, Washer, Dryer, Oil Water Heater, Tank Water Heaterless, Utility Connections for Electric Dryer
Laundry Electric Dryer Hookup, Washer Hookup, First Floor
Exterior
Exterior Feature Rain Gutters, Storage
Garage Spaces 1.0
Community Features Shopping, Park, Walk/Jog Trails, Medical Facility, Laundromat, Highway Access, Public School
Utilities Available for Electric Dryer, Washer Hookup
Waterfront false
Roof Type Shingle
Parking Type Under, Garage Door Opener, Paved Drive, Off Street, Paved
Total Parking Spaces 8
Garage Yes
Building
Lot Description Level, Sloped
Foundation Concrete Perimeter
Sewer Private Sewer
Water Private
Read Less
Bought with Danielle Lussier • Premeer Real Estate Inc.
GET MORE INFORMATION




