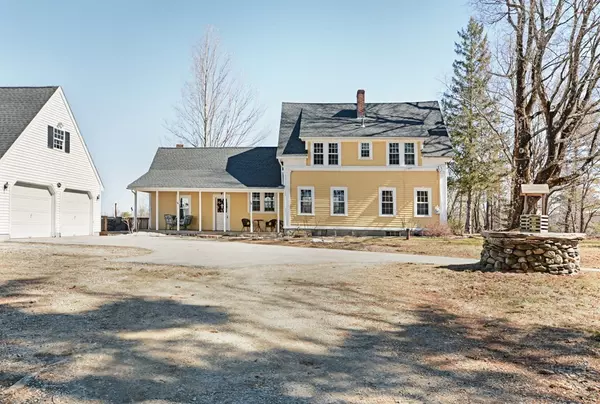For more information regarding the value of a property, please contact us for a free consultation.
460 Central Tpke Sutton, MA 01590
Want to know what your home might be worth? Contact us for a FREE valuation!

Our team is ready to help you sell your home for the highest possible price ASAP
Key Details
Sold Price $400,000
Property Type Single Family Home
Sub Type Single Family Residence
Listing Status Sold
Purchase Type For Sale
Square Footage 1,986 sqft
Price per Sqft $201
MLS Listing ID 72798688
Sold Date 07/06/21
Style Antique
Bedrooms 3
Full Baths 2
Year Built 1780
Annual Tax Amount $5,131
Tax Year 2020
Lot Size 1.840 Acres
Acres 1.84
Property Description
Amazing 3 Bed 2 Full Bath Antique Home in Sutton w/ Tons of Character & Super Cool Layout! This Beautiful Home sits on 1.84 Acres and has an Oversized 2 Car Garage with Potential Living space above it already roughed out. Brand New Roof & Brand New Water Filtration System Installed. Tons of Space w/ 2 Big Living Rooms w/ 2 Fire Places, Dining Room & Modern Eat-in Kitchen. One of the Living rooms walks out to a Large Deck & Views of the Large Yard! Hardwood Flooring, Tile, Granite Counter-tops, Stainless Steel Appliances, Modern Tiled Bathrooms Great Size Bedrooms! This is a Rare Find - Open House this Saturday March 20th, from 12-1:30pm. Septic failed and is is buyer responsibility. Seller willing to give a credit for repair with higher sale price.
Location
State MA
County Worcester
Zoning R1
Direction Rt-146 to Central Tpke
Rooms
Basement Full
Interior
Heating Forced Air, Oil
Cooling Window Unit(s)
Flooring Hardwood
Fireplaces Number 2
Appliance Range, Dishwasher, Microwave, Refrigerator, Washer, Dryer, Oil Water Heater, Utility Connections for Electric Range
Exterior
Garage Spaces 2.0
Community Features Shopping, Walk/Jog Trails, Bike Path, Highway Access
Utilities Available for Electric Range
Waterfront false
Parking Type Detached, Paved Drive, Off Street, Paved
Total Parking Spaces 6
Garage Yes
Building
Lot Description Level
Foundation Stone
Sewer Private Sewer
Water Private
Read Less
Bought with Jason Flibbert • The O'Rourke Group Real Estate Professionals
GET MORE INFORMATION




