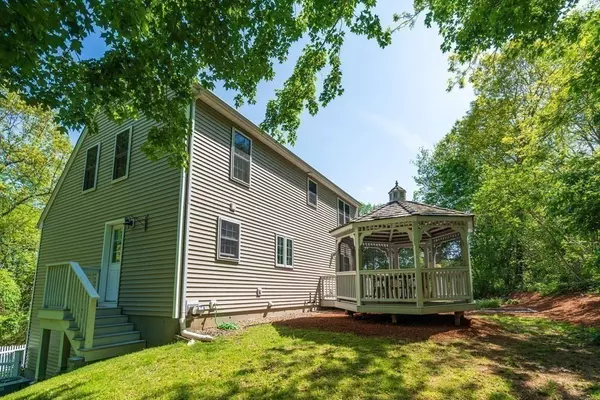For more information regarding the value of a property, please contact us for a free consultation.
19 Whitby Road Charlton, MA 01507
Want to know what your home might be worth? Contact us for a FREE valuation!

Our team is ready to help you sell your home for the highest possible price ASAP
Key Details
Sold Price $411,000
Property Type Single Family Home
Sub Type Single Family Residence
Listing Status Sold
Purchase Type For Sale
Square Footage 2,256 sqft
Price per Sqft $182
MLS Listing ID 72836775
Sold Date 07/20/21
Style Colonial, Cape
Bedrooms 4
Full Baths 2
Half Baths 1
HOA Y/N false
Year Built 2000
Annual Tax Amount $4,357
Tax Year 2021
Lot Size 1.040 Acres
Acres 1.04
Property Description
OPEN HOUSE CANCELLED - Offer accepted. Tucked away on quiet cul-de-sac, this lovely young Colonial offers 4 bedrooms, 2.5 baths, CENTRAL A/C and terrific accessory space for in-laws, teens, home schooling or in-home business. Very well-maintained with updates including new roof (2019), new exterior doors, sliders & shutters, and re-constructed deck & steps. Bright & sunny main level with great flow for entertaining includes spacious formal dining room & open-concept kitchen/living room with half bath, fireplace & sliders to composite deck. Three bedrooms on upper level, including large master with double closet & direct bath access. Ground level accessory space includes updated full bath, large bedroom with walk-in closet, nicely appointed kitchenette and access to front yard and 2-car garage. Wonderful curb appeal with picket fence, professional stonework & landscaping, inviting screened gazebo & cute-as-a-button garden shed. Commuter-friendly location just minutes to MA Pike.
Location
State MA
County Worcester
Zoning A
Direction Stafford Street to Whitby Road
Rooms
Basement Full, Finished, Walk-Out Access, Interior Entry, Garage Access
Primary Bedroom Level Second
Dining Room Flooring - Wall to Wall Carpet
Kitchen Flooring - Vinyl, Pantry, Deck - Exterior, Exterior Access, Slider
Interior
Interior Features Bathroom - Full, Closet, Dining Area, Pantry, Accessory Apt., Central Vacuum
Heating Forced Air, Oil
Cooling Central Air
Flooring Tile, Vinyl, Carpet, Flooring - Stone/Ceramic Tile
Fireplaces Number 1
Fireplaces Type Living Room
Appliance Range, Dishwasher, Refrigerator, Washer, Dryer, Utility Connections for Electric Oven, Utility Connections for Electric Dryer
Laundry Electric Dryer Hookup, Washer Hookup, In Basement
Exterior
Exterior Feature Storage, Garden
Garage Spaces 2.0
Fence Fenced/Enclosed, Fenced
Community Features Shopping, Medical Facility, Highway Access, House of Worship
Utilities Available for Electric Oven, for Electric Dryer, Washer Hookup
Waterfront false
Parking Type Attached, Garage Door Opener, Storage, Garage Faces Side, Paved Drive, Paved
Total Parking Spaces 4
Garage Yes
Building
Lot Description Cul-De-Sac, Wooded, Level
Foundation Concrete Perimeter
Sewer Private Sewer
Water Private
Schools
Elementary Schools Charlton
High Schools Shepherd Hill
Others
Senior Community false
Read Less
Bought with Kim Daley • KW Pinnacle MetroWest
GET MORE INFORMATION




