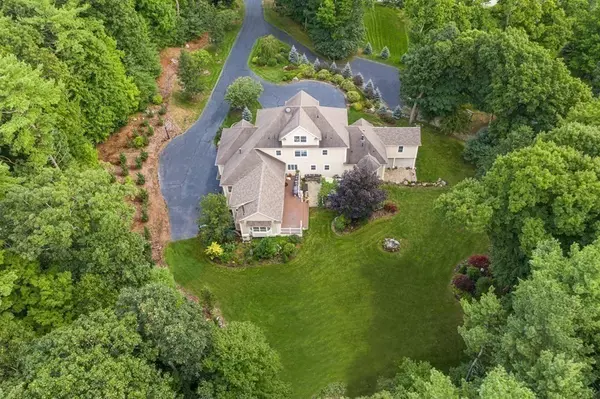For more information regarding the value of a property, please contact us for a free consultation.
111 Mill Street-Extension Middleton, MA 01949
Want to know what your home might be worth? Contact us for a FREE valuation!

Our team is ready to help you sell your home for the highest possible price ASAP
Key Details
Sold Price $1,705,000
Property Type Single Family Home
Sub Type Single Family Residence
Listing Status Sold
Purchase Type For Sale
Square Footage 7,038 sqft
Price per Sqft $242
Subdivision Wildwood Farms
MLS Listing ID 72789406
Sold Date 06/18/21
Style Colonial
Bedrooms 5
Full Baths 4
Half Baths 2
Year Built 2004
Annual Tax Amount $21,248
Tax Year 2021
Lot Size 6.110 Acres
Acres 6.11
Property Description
Freshly painted interior!!The Bray Wilkins estate-privately set on over 6 acrest. A grand 2 story entry foyer invites you to explore the thoughtfully placed flr plan. A huge chefs kitchen w/upscale appliances & an x large center island; a cathedral ceiling family rm w/wd stove & lg window seat w/panoramic views of the private grounds, a formal dining rm w/custom fireplace, a spectacular great rm w/bi shelving & fireplace, an office, a library w/bi shelving, laundry rm & 2 half baths.1st flr master suite w/sitting area, spa like bath & large dressing rm/wi-closet. The 2nd level offers 3 spacious bdrms & 2 full bths.The finished walk out LL offers opportunity for in law/au pair suite/game/exercise rm. Custom wine cellar w/private entry & a 4-5 car garage complete the main home. Included is a circa 1698 5 room updated home, a 2 story barn, an artist 2 rm studio & a 2 stable horse barn. Prvt trail access Mins to major routes & less than 30 min to Boston! Truly one of a kind-a must see!
Location
State MA
County Essex
Zoning RA
Direction East Street-Peabody Road-Mill Street
Rooms
Family Room Wood / Coal / Pellet Stove, Cathedral Ceiling(s), Ceiling Fan(s), Flooring - Hardwood, Window(s) - Bay/Bow/Box, Open Floorplan, Recessed Lighting
Basement Full, Finished, Walk-Out Access, Interior Entry, Garage Access
Primary Bedroom Level Main
Dining Room Bathroom - Half, Flooring - Hardwood, Deck - Exterior, Exterior Access, Open Floorplan, Recessed Lighting, Slider
Kitchen Closet/Cabinets - Custom Built, Flooring - Stone/Ceramic Tile, Window(s) - Picture, Dining Area, Pantry, Countertops - Stone/Granite/Solid, Countertops - Upgraded, Kitchen Island, Wet Bar, Cabinets - Upgraded, Open Floorplan, Recessed Lighting, Wine Chiller, Gas Stove, Lighting - Pendant
Interior
Interior Features Closet/Cabinets - Custom Built, Cable Hookup, Open Floorplan, Recessed Lighting, Lighting - Sconce, Closet, Open Floor Plan, Crown Molding, Bathroom - Full, Bathroom - Tiled With Shower Stall, Slider, Walk-in Storage, Wainscoting, Great Room, Foyer, Inlaw Apt., Wine Cellar, Office, Library, Central Vacuum, Wet Bar
Heating Forced Air, Electric Baseboard, Propane, Fireplace(s)
Cooling Central Air
Flooring Tile, Carpet, Hardwood, Flooring - Hardwood, Flooring - Stone/Ceramic Tile, Flooring - Wall to Wall Carpet
Fireplaces Number 3
Appliance Oven, Dishwasher, Disposal, Trash Compactor, Microwave, Countertop Range, Refrigerator, Wine Refrigerator, Vacuum System, Range Hood, Propane Water Heater, Tank Water Heater, Plumbed For Ice Maker, Utility Connections for Gas Range, Utility Connections for Electric Oven, Utility Connections for Electric Dryer
Laundry Laundry Closet, Closet/Cabinets - Custom Built, Flooring - Stone/Ceramic Tile, Countertops - Stone/Granite/Solid, Main Level, Electric Dryer Hookup, Washer Hookup, First Floor
Exterior
Exterior Feature Rain Gutters, Professional Landscaping, Sprinkler System, Decorative Lighting, Horses Permitted, Stone Wall
Garage Spaces 4.0
Fence Invisible
Community Features Shopping, Pool, Tennis Court(s), Park, Walk/Jog Trails, Stable(s), Golf, Medical Facility, Bike Path, Conservation Area, Highway Access, House of Worship, Private School, Public School, University
Utilities Available for Gas Range, for Electric Oven, for Electric Dryer, Washer Hookup, Icemaker Connection
Waterfront false
View Y/N Yes
View Scenic View(s)
Roof Type Shingle
Parking Type Attached, Under, Garage Door Opener, Heated Garage, Storage, Workshop in Garage, Paved Drive, Off Street, Driveway, Paved
Total Parking Spaces 10
Garage Yes
Building
Lot Description Cul-De-Sac, Wooded, Level, Sloped
Foundation Concrete Perimeter
Sewer Private Sewer
Water Private
Schools
Elementary Schools Fuller Meadow
Middle Schools Howe
High Schools Masco
Others
Senior Community false
Read Less
Bought with The Janovitz-Tse Team • Compass
GET MORE INFORMATION




