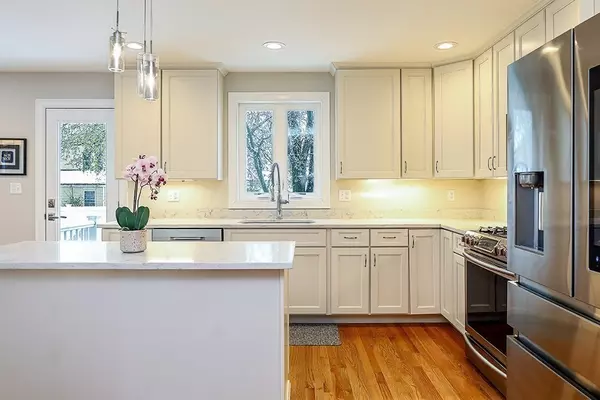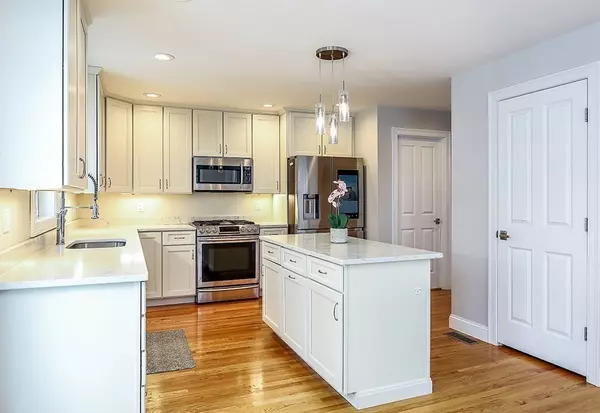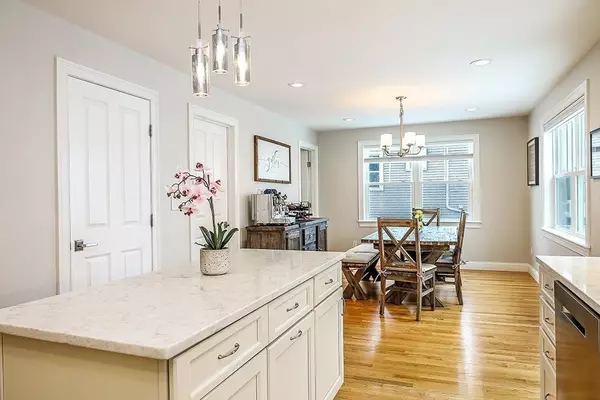For more information regarding the value of a property, please contact us for a free consultation.
36 Danny Rd Boston, MA 02136
Want to know what your home might be worth? Contact us for a FREE valuation!

Our team is ready to help you sell your home for the highest possible price ASAP
Key Details
Sold Price $829,000
Property Type Single Family Home
Sub Type Single Family Residence
Listing Status Sold
Purchase Type For Sale
Square Footage 1,800 sqft
Price per Sqft $460
Subdivision Readville
MLS Listing ID 72817859
Sold Date 07/26/21
Style Colonial
Bedrooms 3
Full Baths 2
Half Baths 1
Year Built 2017
Annual Tax Amount $6,718
Tax Year 2020
Lot Size 4,791 Sqft
Acres 0.11
Property Description
Stunning, modern, young colonial in desirable Readville offers you the ease of city living & comforts of home. Situated on a quiet side street with a spacious fenced in yard perfect for family gatherings & pets. Natural flow from room to room with an open floor plan, vast living room with gas fireplace, countless windows allowing ample natural light in, and amazing high end finishes throughout. Walk into your dream kitchen with shaker white cabinets, granite countertops, and high efficiency Samsung appliances including a new SMART Photo fridge. Oversized garage, generous closet space throughout, plus a 1st floor laundry room, and expansive walk in closet in the master suite. Gorgeous tiled shower & double vanity in the master bath. Entire home is setup with Google Smart Technology including security cameras, music, lights and thermostats. Operate your home with the click of a button. Less than a mile from Readville T-Station, shopping, parks & playgrounds. Welcome Home!
Location
State MA
County Suffolk
Area Hyde Park
Zoning RES
Direction Use GPS
Rooms
Basement Garage Access, Unfinished
Primary Bedroom Level Second
Dining Room Flooring - Hardwood, Recessed Lighting, Lighting - Overhead
Kitchen Flooring - Hardwood, Countertops - Stone/Granite/Solid, Kitchen Island, Cabinets - Upgraded, Open Floorplan, Recessed Lighting, Slider, Stainless Steel Appliances, Gas Stove, Lighting - Pendant
Interior
Interior Features Wired for Sound
Heating Forced Air, Natural Gas
Cooling Central Air
Flooring Tile, Hardwood
Fireplaces Number 1
Fireplaces Type Living Room
Appliance ENERGY STAR Qualified Refrigerator, ENERGY STAR Qualified Dryer, ENERGY STAR Qualified Dishwasher, ENERGY STAR Qualified Washer, Range - ENERGY STAR, Gas Water Heater, Plumbed For Ice Maker, Utility Connections for Gas Range
Laundry Gas Dryer Hookup, Washer Hookup, First Floor
Exterior
Garage Spaces 1.0
Fence Fenced/Enclosed, Fenced
Community Features Public Transportation
Utilities Available for Gas Range, Icemaker Connection
Waterfront false
Roof Type Shingle
Total Parking Spaces 4
Garage Yes
Building
Lot Description Level
Foundation Concrete Perimeter
Sewer Public Sewer
Water Public
Read Less
Bought with Burbs to Boston • Compass
GET MORE INFORMATION




