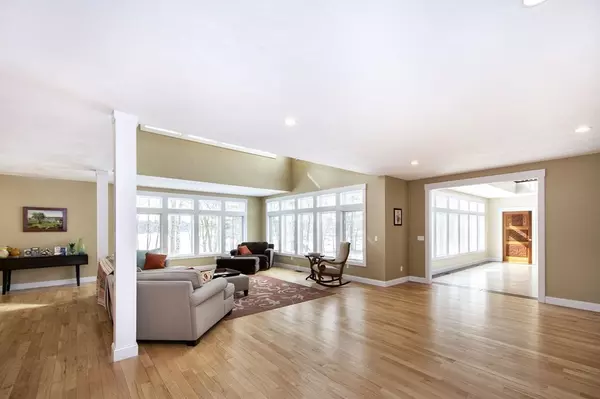For more information regarding the value of a property, please contact us for a free consultation.
168 Indian Pond Rd Kingston, MA 02364
Want to know what your home might be worth? Contact us for a FREE valuation!

Our team is ready to help you sell your home for the highest possible price ASAP
Key Details
Sold Price $1,700,000
Property Type Single Family Home
Sub Type Single Family Residence
Listing Status Sold
Purchase Type For Sale
Square Footage 11,308 sqft
Price per Sqft $150
MLS Listing ID 72786222
Sold Date 07/27/21
Style Colonial, Contemporary
Bedrooms 5
Full Baths 7
Half Baths 1
Year Built 2011
Annual Tax Amount $24,944
Tax Year 2020
Lot Size 15.000 Acres
Acres 15.0
Property Description
Buyer's Remorse is your opportunity! Come Discover a Magnificently Custom Designed Estate on Indian Pond. Tranquility Abounds w/15 Acres of Lawn & Mature Trees. Once in the Spacious Foyer, Your Eyes will be Drawn to Double Staircases, Walls of Windows w/Natural Sun Light & Stunning Scenery. On the Right is the First Level Master En Suite w/Private Office, Laundry Room & Double Closet, Making it a Perfect In-Law Suite. Ahead is the Expansive Living Room, Dining Room, Billiard Room & Adjacent Family Room; A Glorious Open Floor Plan Right into a Gourmet Kitchen W/Pantry. The Second Floor Master Offers (2) Bathrooms: a Luxurious Jetted Spa Tub, w/Glass Encl’d Shower or an Open Multi-head Shower. With an Abundance of Custom Details Throughout, 3 Addl. BR, Most w/Private Balconies & Overlooking Indian Pond, you Will Instantly Realize This Home is Truly a Piece of Paradise Tucked Away, Yet Conveniently Located to Everything. The possibilities are boundless!
Location
State MA
County Plymouth
Area Indian Pond
Zoning RES
Direction Rt. 80 (Brook Street), Left on Elm St, Left on Indian Pond Rd
Rooms
Family Room Ceiling Fan(s), Flooring - Hardwood, Window(s) - Bay/Bow/Box
Basement Full, Interior Entry, Garage Access, Unfinished
Primary Bedroom Level Main
Dining Room Flooring - Hardwood, Window(s) - Bay/Bow/Box, Deck - Exterior, Open Floorplan
Kitchen Closet/Cabinets - Custom Built, Flooring - Hardwood, Window(s) - Bay/Bow/Box, Dining Area, Pantry, Countertops - Stone/Granite/Solid, Countertops - Upgraded, Cabinets - Upgraded, Exterior Access, Open Floorplan, Recessed Lighting, Stainless Steel Appliances
Interior
Interior Features Bathroom - Full, Bathroom - Tiled With Shower Stall, Bathroom - With Tub & Shower, Ceiling Fan(s), Walk-In Closet(s), Closet/Cabinets - Custom Built, Dressing Room, Ceiling - Cathedral, Recessed Lighting, Cabinets - Upgraded, High Speed Internet Hookup, Lighting - Overhead, Second Master Bedroom, Home Office, Entry Hall, Mud Room
Heating Central, Natural Gas, Propane
Cooling Central Air
Flooring Hardwood, Stone / Slate, Flooring - Hardwood, Flooring - Stone/Ceramic Tile
Appliance Oven, Dishwasher, Countertop Range, Refrigerator, Washer, Dryer, Freezer - Upright, Washer/Dryer, Range Hood, Tank Water Heater, Plumbed For Ice Maker, Utility Connections for Gas Range, Utility Connections for Electric Oven
Laundry First Floor
Exterior
Exterior Feature Balcony / Deck, Sprinkler System
Garage Spaces 3.0
Community Features Public Transportation, Shopping, Park, Walk/Jog Trails, Stable(s), Golf, Medical Facility, Laundromat, Bike Path, Conservation Area, Highway Access, House of Worship, Private School, Public School, T-Station
Utilities Available for Gas Range, for Electric Oven, Icemaker Connection, Generator Connection
Waterfront true
Waterfront Description Waterfront, Beach Front, Lake, Pond, Frontage, Direct Access, Private, Bay, Lake/Pond, 0 to 1/10 Mile To Beach, Beach Ownership(Private,Public)
View Y/N Yes
View Scenic View(s)
Roof Type Shingle
Parking Type Under, Garage Door Opener, Storage, Garage Faces Side, Paved Drive, Driveway
Total Parking Spaces 15
Garage Yes
Building
Lot Description Wooded
Foundation Concrete Perimeter
Sewer Private Sewer
Water Public
Schools
Elementary Schools Kes
Middle Schools Kingston Middle
High Schools Silver Lake
Read Less
Bought with Kellie McLean • The Realty Concierge
GET MORE INFORMATION




