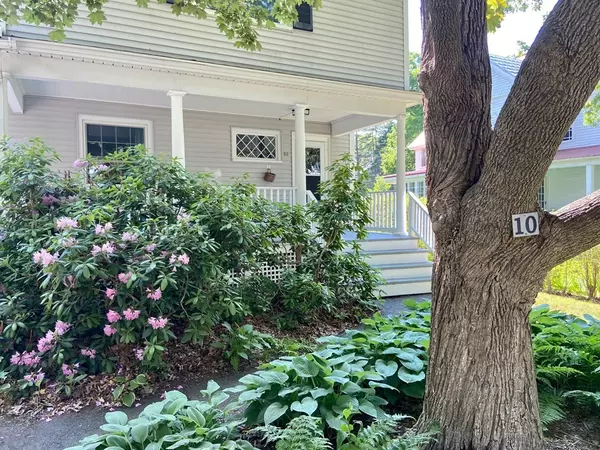For more information regarding the value of a property, please contact us for a free consultation.
10 Allen Street Amherst, MA 01002
Want to know what your home might be worth? Contact us for a FREE valuation!

Our team is ready to help you sell your home for the highest possible price ASAP
Key Details
Sold Price $480,000
Property Type Single Family Home
Sub Type Single Family Residence
Listing Status Sold
Purchase Type For Sale
Square Footage 2,000 sqft
Price per Sqft $240
MLS Listing ID 72845999
Sold Date 07/27/21
Style Colonial, Victorian
Bedrooms 4
Full Baths 2
Half Baths 1
HOA Y/N false
Year Built 1913
Annual Tax Amount $7,111
Tax Year 2020
Lot Size 0.260 Acres
Acres 0.26
Property Description
A short walk to UMass & Amherst Center is this light & spacious flexible living space including many original architectural details plus pristine maple floors, high ceilings & private master BDRM suite w/generous closet space. Large porch & side yard for play or gardening. Spacious kitchen offers many cabinets and a bright alcove for informal dining. Entertain in the formal dining room & living room with fireplace. A great location! First showings Saturday June 12th 1-3 PM
Location
State MA
County Hampshire
Zoning RG 10
Direction From Amherst CenterN Pleasant St. take Fearing St., Allen St. is on your RIGHT.
Rooms
Basement Full, Bulkhead, Sump Pump, Concrete
Primary Bedroom Level Third
Dining Room Flooring - Hardwood
Kitchen Flooring - Vinyl, Dining Area
Interior
Interior Features Office, Foyer, Wine Cellar, Finish - Cement Plaster, Finish - Earthen Plaster, Finish - Sheetrock
Heating Central, Baseboard, Hot Water, Oil
Cooling Window Unit(s)
Flooring Wood, Tile, Vinyl, Carpet, Flooring - Wall to Wall Carpet, Flooring - Hardwood
Fireplaces Number 1
Fireplaces Type Living Room
Appliance Range, Dishwasher, Microwave, Refrigerator, Washer, Dryer, Oil Water Heater, Tank Water Heaterless, Utility Connections for Electric Range, Utility Connections for Electric Oven, Utility Connections for Electric Dryer
Laundry In Basement, Washer Hookup
Exterior
Exterior Feature Rain Gutters
Garage Spaces 2.0
Community Features Public Transportation, Tennis Court(s), Park, Golf, Laundromat, Bike Path, Public School, University, Sidewalks
Utilities Available for Electric Range, for Electric Oven, for Electric Dryer, Washer Hookup
Waterfront false
Roof Type Shingle
Parking Type Detached, Workshop in Garage, Paved Drive, Paved
Total Parking Spaces 4
Garage Yes
Building
Lot Description Corner Lot, Level
Foundation Stone, Brick/Mortar
Sewer Public Sewer
Water Public
Schools
Elementary Schools Wildwood
Middle Schools Amherst Ms
High Schools Amherst Hs
Others
Senior Community false
Read Less
Bought with Sherri Willey • Jones Group REALTORS®
GET MORE INFORMATION




