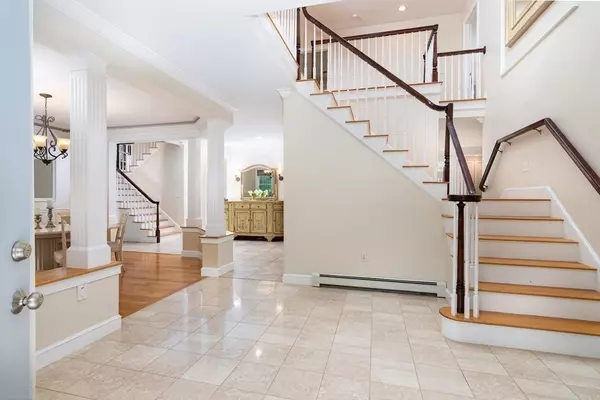For more information regarding the value of a property, please contact us for a free consultation.
203 Country Club Way Kingston, MA 02364
Want to know what your home might be worth? Contact us for a FREE valuation!

Our team is ready to help you sell your home for the highest possible price ASAP
Key Details
Sold Price $990,000
Property Type Single Family Home
Sub Type Single Family Residence
Listing Status Sold
Purchase Type For Sale
Square Footage 4,801 sqft
Price per Sqft $206
MLS Listing ID 72848041
Sold Date 07/29/21
Style Colonial
Bedrooms 5
Full Baths 4
Year Built 2001
Annual Tax Amount $13,236
Tax Year 2020
Lot Size 1.390 Acres
Acres 1.39
Property Description
Welcome to Indian Pond Estates. This custom home features the finest amenities, 4-5/8 crown molding thruout, open floor plan set on over a private acre of land. This home offers a chef’s kitchen, pantry and large mudroom to mention just a few. The 36'x 26' Master suite includes 2 walk-in closets large master bathroom featuring corner air tub and steam shower and a laundry room located next to master suite. Three additional oversized bedrooms and Nursury/Office finish off the second floor. More possibilities on the finished 3rd fl for a home gym, theartre, Aupair or large home office. Not to be overlooked is the finished walkout basement with a full bath and guest bedroom, and endless storage in the unfinished portion of the basement and 3 bay garage. The outside patio, large covered deck, large level front and back yard for hours of entertaining and outdoor fun!
Location
State MA
County Plymouth
Zoning R
Direction Exit 18 off route 3 head North on 3A take left on Rt 80 take left into Indian Pond Country Club
Rooms
Family Room Ceiling Fan(s), Vaulted Ceiling(s), Flooring - Hardwood, French Doors, Chair Rail, Recessed Lighting
Basement Full, Partial, Walk-Out Access
Primary Bedroom Level Second
Dining Room Flooring - Hardwood, Chair Rail, Crown Molding
Kitchen Flooring - Stone/Ceramic Tile, Window(s) - Bay/Bow/Box, Countertops - Stone/Granite/Solid, Kitchen Island, Wet Bar, Recessed Lighting, Pot Filler Faucet, Crown Molding
Interior
Interior Features Vaulted Ceiling(s), Mud Room, Nursery, Office, Exercise Room
Heating Baseboard, Oil
Cooling Central Air
Flooring Wood, Tile, Carpet, Hardwood, Flooring - Stone/Ceramic Tile
Fireplaces Number 2
Fireplaces Type Family Room
Appliance Oven, Dishwasher, Refrigerator, Wine Refrigerator, Oil Water Heater, Tank Water Heater, Plumbed For Ice Maker, Utility Connections for Electric Range, Utility Connections for Electric Oven
Laundry Ceiling - Vaulted, Flooring - Stone/Ceramic Tile, Countertops - Stone/Granite/Solid, Electric Dryer Hookup, Washer Hookup, Second Floor
Exterior
Exterior Feature Rain Gutters, Sprinkler System
Garage Spaces 3.0
Community Features Public Transportation, Shopping, Pool, Golf, Highway Access, Public School, Sidewalks
Utilities Available for Electric Range, for Electric Oven, Washer Hookup, Icemaker Connection, Generator Connection
Waterfront false
Roof Type Shingle
Parking Type Attached, Heated Garage, Paved Drive, Paved
Total Parking Spaces 8
Garage Yes
Building
Lot Description Sloped
Foundation Concrete Perimeter
Sewer Private Sewer
Water Public
Schools
Elementary Schools Kingston Elem
Middle Schools Kingston Middle
High Schools Silver Lake
Read Less
Bought with Thomas Rielly • The Realty Concierge
GET MORE INFORMATION




