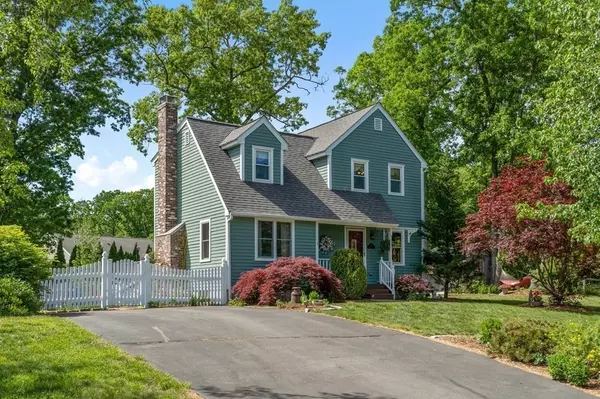For more information regarding the value of a property, please contact us for a free consultation.
42 Rayburn Drive Millbury, MA 01527
Want to know what your home might be worth? Contact us for a FREE valuation!

Our team is ready to help you sell your home for the highest possible price ASAP
Key Details
Sold Price $465,000
Property Type Single Family Home
Sub Type Single Family Residence
Listing Status Sold
Purchase Type For Sale
Square Footage 1,741 sqft
Price per Sqft $267
MLS Listing ID 72838798
Sold Date 07/29/21
Style Colonial
Bedrooms 3
Full Baths 1
Half Baths 1
Year Built 1991
Annual Tax Amount $4,681
Tax Year 2021
Lot Size 0.510 Acres
Acres 0.51
Property Description
accepted offer! 1 owner colonial nestled in one of Millbury's most desirable neighborhoods! From the moment you arrive you will notice the treelined double corner lot w/ mature plantings, outdoor play area, inground pool, fenced in area, as well as privacy w/outdoor entertaining spaces. The home boasts an updated dining room w/hw, formal LR w/gas log fireplace & hw, remodeled kitchen w/ farmers sink, quartz counters, & a 1/2 bath. The upper level features a large master bedroom, two additional BRS, custom closets & a full bath w/custom backsplash. The partially finished lower level has a bonus room- plus a large storage area. Other bonuses: Central AC, Newer windows, newer roof & furnace, Nest thermostat, Vinyl fence, an outdoor enclosure perfect for small pets, pool patio, deck, playset, & storage barn. This location is an ideal commuter location w/easy access to MA pike, Rt 20/146/290 , yet tucked away in an established neighborhood close to Grafton line. Welcome home!
Location
State MA
County Worcester
Zoning Res
Direction From Millbury center, take Grafton st, to Braney Rd, to Lisa Dr to Rayburn.
Rooms
Basement Full, Partially Finished, Concrete
Primary Bedroom Level Second
Dining Room Flooring - Hardwood, Exterior Access, Open Floorplan
Kitchen Breakfast Bar / Nook, Exterior Access, Remodeled
Interior
Interior Features Bonus Room
Heating Forced Air
Cooling Central Air
Flooring Tile, Carpet, Hardwood, Flooring - Wall to Wall Carpet
Fireplaces Number 1
Fireplaces Type Living Room
Appliance Range, Dishwasher, Microwave, Refrigerator, Washer, Dryer, Electric Water Heater, Utility Connections for Electric Range
Laundry In Basement
Exterior
Exterior Feature Storage, Garden
Fence Fenced/Enclosed, Fenced
Pool In Ground
Community Features Shopping, Highway Access, House of Worship, Public School
Utilities Available for Electric Range
Waterfront false
View Y/N Yes
View Scenic View(s)
Roof Type Shingle
Parking Type Paved Drive, Off Street
Total Parking Spaces 4
Garage No
Private Pool true
Building
Lot Description Corner Lot, Wooded
Foundation Concrete Perimeter
Sewer Public Sewer
Water Public
Read Less
Bought with The Riel Estate Team • Keller Williams Realty Greater Worcester
GET MORE INFORMATION




