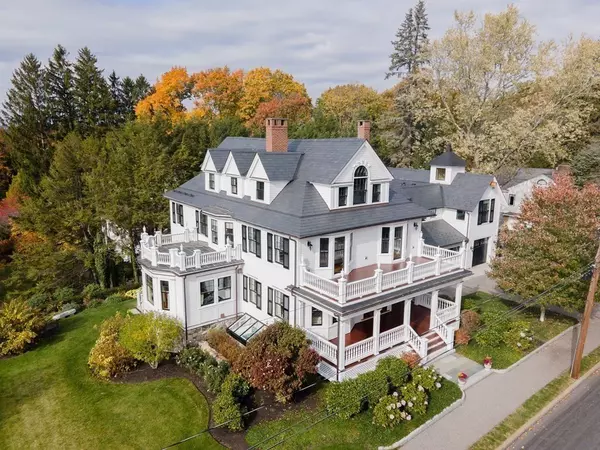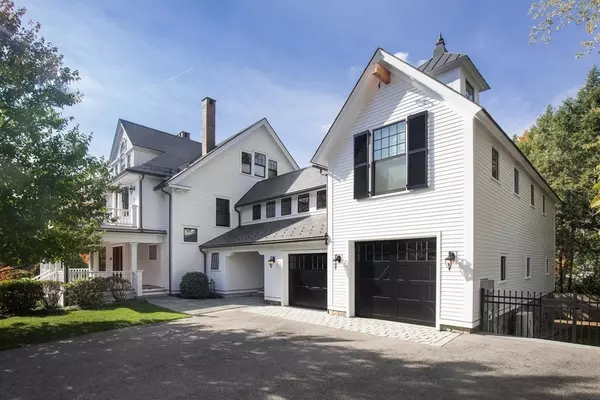For more information regarding the value of a property, please contact us for a free consultation.
45 Percy Road Lexington, MA 02421
Want to know what your home might be worth? Contact us for a FREE valuation!

Our team is ready to help you sell your home for the highest possible price ASAP
Key Details
Sold Price $3,625,000
Property Type Single Family Home
Sub Type Single Family Residence
Listing Status Sold
Purchase Type For Sale
Square Footage 7,734 sqft
Price per Sqft $468
Subdivision Munroe Hill
MLS Listing ID 72750799
Sold Date 07/30/21
Style Other (See Remarks)
Bedrooms 5
Full Baths 5
Half Baths 2
Year Built 1898
Annual Tax Amount $41,826
Tax Year 2020
Lot Size 0.360 Acres
Acres 0.36
Property Description
Located in the heart of Munroe Hill, this architectural masterpiece was designed, re-built from the foundation up, and expanded by a renowned local developer with the detail and quality only select properties have. A stunning exterior presence features cedar siding, sapele mahogany trim, slate roof with copper gutters, bluestone patios and premium plantings. Some magnificent attributes include imported tile, quartz and marble, quarter sawn white oak flooring, mahogany balusters, arched case openings, exquisite moldings along with custom cabinetry and lighting. The designer kitchen includes Viking and Wolf appliances. Natural light beams throughout with bay windows, French doors out to balconies, and open stairways. The guest suite is a wonderful option with separate entrance, privacy and amenities. The finished lower level provides a custom wine room, gym, gunite hot tub, and a sports room. Homes like this are rarely offered with no expense spared so perfection could be achieved.
Location
State MA
County Middlesex
Zoning RS
Direction Massachusetts Avenue or Highland Avenue to Percy Road
Rooms
Family Room Coffered Ceiling(s), Closet/Cabinets - Custom Built, Flooring - Hardwood, Recessed Lighting
Basement Full, Finished, Walk-Out Access, Interior Entry
Primary Bedroom Level Second
Dining Room Flooring - Hardwood, Window(s) - Bay/Bow/Box, Recessed Lighting, Wainscoting
Kitchen Coffered Ceiling(s), Flooring - Hardwood, Countertops - Stone/Granite/Solid, Kitchen Island, Open Floorplan, Recessed Lighting, Second Dishwasher, Stainless Steel Appliances, Lighting - Pendant, Crown Molding
Interior
Interior Features Closet/Cabinets - Custom Built, Dining Area, Recessed Lighting, Lighting - Overhead, Crown Molding, Bathroom - Full, Countertops - Stone/Granite/Solid, Wet bar, Beadboard, Media Room, Game Room, Exercise Room, Home Office, Sitting Room, Sauna/Steam/Hot Tub, Wet Bar, Laundry Chute, Other
Heating Natural Gas, Hydro Air, Other
Cooling Central Air, Other
Flooring Tile, Marble, Hardwood, Stone / Slate, Engineered Hardwood, Other, Flooring - Hardwood
Fireplaces Number 4
Fireplaces Type Family Room, Living Room, Master Bedroom
Appliance Range, Oven, Dishwasher, Disposal, Microwave, Refrigerator, Wine Refrigerator, Range Hood, Wine Cooler, Gas Water Heater, Tank Water Heater, Water Heater, Utility Connections for Gas Range
Laundry Closet/Cabinets - Custom Built, Flooring - Hardwood, Recessed Lighting, Crown Molding, Second Floor, Washer Hookup
Exterior
Exterior Feature Balcony - Exterior, Balcony, Rain Gutters, Professional Landscaping, Sprinkler System, Decorative Lighting, Stone Wall, Other
Garage Spaces 3.0
Community Features Public Transportation, Shopping, Pool, Tennis Court(s), Park, Walk/Jog Trails, Bike Path, Conservation Area, Public School
Utilities Available for Gas Range, Washer Hookup
Waterfront false
Roof Type Slate, Rubber, Other
Total Parking Spaces 3
Garage Yes
Building
Lot Description Corner Lot
Foundation Concrete Perimeter, Stone, Other
Sewer Public Sewer
Water Public
Schools
Elementary Schools Lexington
Middle Schools Lexington
High Schools Lhs
Others
Acceptable Financing Contract
Listing Terms Contract
Read Less
Bought with Lynn Findlay • Coldwell Banker Realty - Belmont
GET MORE INFORMATION




