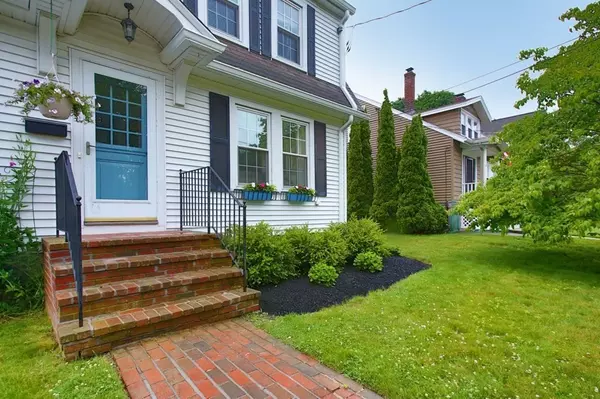For more information regarding the value of a property, please contact us for a free consultation.
60 Sanderson Dedham, MA 02026
Want to know what your home might be worth? Contact us for a FREE valuation!

Our team is ready to help you sell your home for the highest possible price ASAP
Key Details
Sold Price $595,000
Property Type Single Family Home
Sub Type Single Family Residence
Listing Status Sold
Purchase Type For Sale
Square Footage 1,144 sqft
Price per Sqft $520
MLS Listing ID 72850512
Sold Date 07/29/21
Style Gambrel /Dutch
Bedrooms 3
Full Baths 1
Half Baths 1
Year Built 1927
Annual Tax Amount $6,623
Tax Year 2021
Lot Size 8,712 Sqft
Acres 0.2
Property Description
OPEN HOUSE CANCELED - ACCEPTED OFFER. Charming home in desirable Endicott Estate neighborhood close to commuter rail, school and downtown. This home has a freshly painted interior, including all trim, and stained hardwood floors throughout. New light fixtures and 200 amps electrical service - plus Ecobee smart thermostats installed on 1st and 2nd floors. The eat-in kitchen has been completely renovated including: cabinets, granite countertops, stainless appliances with microwave drawer, under cabinet lighting, farm sink, Rohl faucet, push button disposal and a new window facing the fenced, landscaped yard with garage and shed. Living room has a new gas fireplace plus TV wall mount/wiring to the cable box and entertainment shelf in basement. Bathrooms have been updated and ceiling fans were installed in the master and 2nd bedrooms. Newer stacked washer-dryer included. New gutters were installed and a new screened door off kitchen to back deck.
Location
State MA
County Norfolk
Zoning SF
Direction High Street to Sanderson. Near Endicott Estate.
Rooms
Basement Full, Unfinished
Primary Bedroom Level Second
Kitchen Flooring - Hardwood, Window(s) - Picture, Dining Area, Countertops - Stone/Granite/Solid, Exterior Access, Recessed Lighting, Gas Stove
Interior
Interior Features Office
Heating Central, Baseboard, Natural Gas
Cooling Window Unit(s)
Flooring Tile, Hardwood, Flooring - Wall to Wall Carpet
Fireplaces Number 1
Fireplaces Type Living Room
Appliance Dishwasher, Disposal, Microwave, Refrigerator, Washer, Dryer, Gas Water Heater, Plumbed For Ice Maker, Utility Connections for Gas Range, Utility Connections for Gas Oven, Utility Connections for Gas Dryer
Laundry In Basement, Washer Hookup
Exterior
Garage Spaces 1.0
Community Features Public Transportation, Medical Facility, Highway Access, House of Worship, Private School, Public School
Utilities Available for Gas Range, for Gas Oven, for Gas Dryer, Washer Hookup, Icemaker Connection
Waterfront false
Roof Type Shingle
Parking Type Detached, Garage Door Opener, Storage, Carriage Shed, Paved Drive, Off Street
Total Parking Spaces 3
Garage Yes
Building
Foundation Block
Sewer Public Sewer
Water Public
Schools
Elementary Schools Oakdale
Middle Schools Dedham Middle
High Schools Dedham High
Others
Acceptable Financing Contract
Listing Terms Contract
Read Less
Bought with John Mahoney • Streetcar Realty
GET MORE INFORMATION




