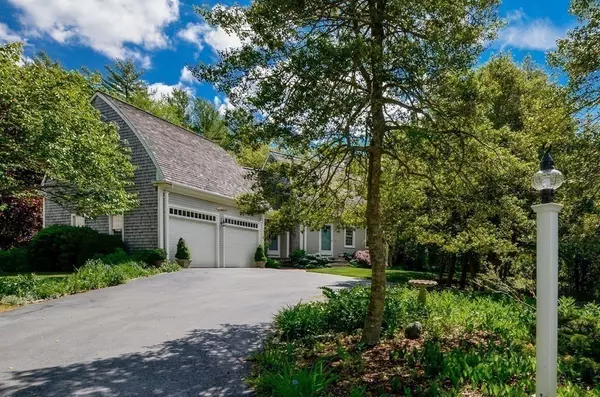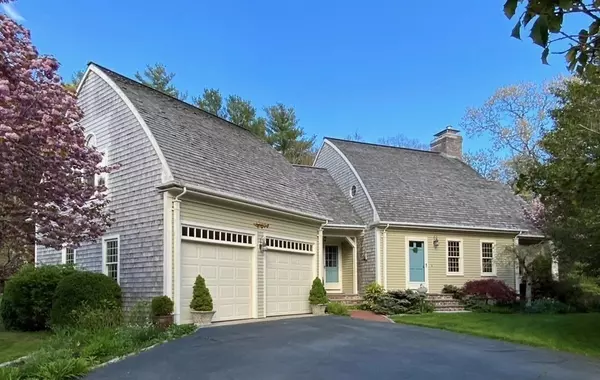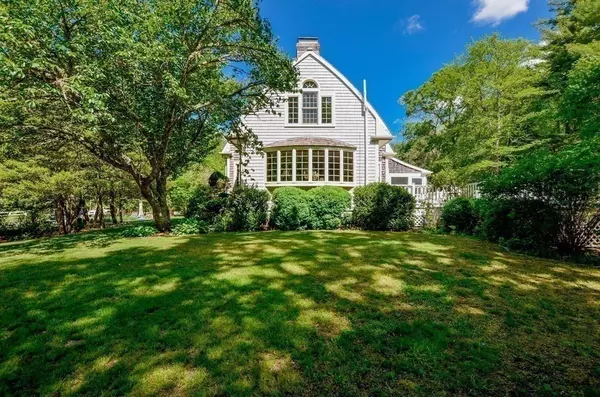For more information regarding the value of a property, please contact us for a free consultation.
120 Olde Knoll Rd Marion, MA 02738
Want to know what your home might be worth? Contact us for a FREE valuation!

Our team is ready to help you sell your home for the highest possible price ASAP
Key Details
Sold Price $750,000
Property Type Single Family Home
Sub Type Single Family Residence
Listing Status Sold
Purchase Type For Sale
Square Footage 2,608 sqft
Price per Sqft $287
MLS Listing ID 72846379
Sold Date 07/30/21
Style Cape, Contemporary, Shingle
Bedrooms 4
Full Baths 2
Half Baths 1
HOA Y/N false
Year Built 1986
Annual Tax Amount $7,507
Tax Year 2021
Lot Size 0.820 Acres
Acres 0.82
Property Description
Location is one thing that cannot be changed. Opportunity is knocking at 120 Olde Knoll Road in the seaside town of Marion. Privately situated on a .82 acre of land, this bow roof Cape is designed and appointed with every detail picking up the tranquility of this special setting. This home offers plenty of natural light, manicured landscaping, stunning transitional design and a well thought out floor plan. Gather your friends and entertain in the amazing fireplaced living/dining area off the open kitchen or relax with your favorite book in the den/family room. Expansive master suite over the two car garage and three additional bedrooms complete the second floor. Majority of windows replaced, except skylights, four years ago. Roof (14 years old), and wooden gutters. New oil tank,5 zone FHW by oil. Wonderful screened in porch and above ground pool with expansive deck. Live in a special neighborhood where you can ride your bike or walk to Silvershell Beach and all village activities.
Location
State MA
County Plymouth
Zoning Res
Direction Route 6 to Converse Road to Olde Knoll Road to #120.
Rooms
Family Room Flooring - Hardwood
Basement Full, Bulkhead, Sump Pump
Primary Bedroom Level Second
Dining Room Flooring - Hardwood, Flooring - Wood, Open Floorplan
Kitchen Flooring - Hardwood, Flooring - Wood
Interior
Heating Baseboard, Oil
Cooling None
Flooring Wood
Fireplaces Number 1
Fireplaces Type Dining Room, Family Room, Kitchen
Appliance Range, Dishwasher, Washer, Dryer, Oil Water Heater, Utility Connections for Electric Range
Laundry Bathroom - Half, Flooring - Stone/Ceramic Tile, First Floor
Exterior
Exterior Feature Professional Landscaping, Garden
Garage Spaces 2.0
Pool Above Ground
Community Features Public Transportation, Shopping, Pool, Tennis Court(s), Park, Walk/Jog Trails, Golf, Laundromat, Conservation Area, Highway Access, House of Worship, Marina, Private School, Public School
Utilities Available for Electric Range
Waterfront Description Beach Front, Bay, Harbor, Ocean, Walk to, 1/2 to 1 Mile To Beach, Beach Ownership(Public)
Roof Type Wood
Total Parking Spaces 4
Garage Yes
Private Pool true
Building
Lot Description Cleared, Level
Foundation Concrete Perimeter, Irregular
Sewer Private Sewer
Water Public
Architectural Style Cape, Contemporary, Shingle
Schools
Elementary Schools Sippican
Middle Schools Orrjhs
High Schools Orrhs
Others
Senior Community false
Read Less
Bought with Beth Van der Veer • Conway - Mattapoisett



