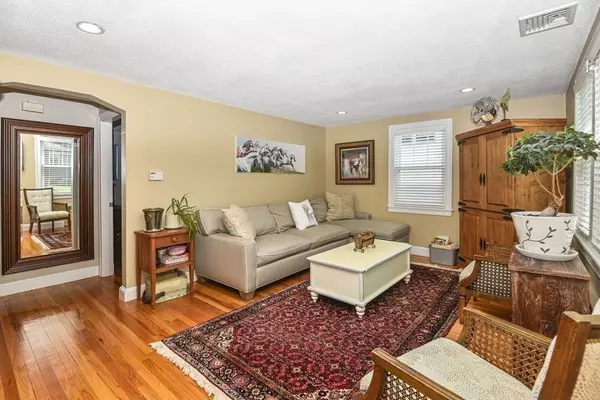For more information regarding the value of a property, please contact us for a free consultation.
31 Pratt Ave Dedham, MA 02026
Want to know what your home might be worth? Contact us for a FREE valuation!

Our team is ready to help you sell your home for the highest possible price ASAP
Key Details
Sold Price $705,000
Property Type Single Family Home
Sub Type Single Family Residence
Listing Status Sold
Purchase Type For Sale
Square Footage 1,812 sqft
Price per Sqft $389
MLS Listing ID 72846489
Sold Date 07/30/21
Style Cape
Bedrooms 4
Full Baths 2
Year Built 1955
Annual Tax Amount $6,054
Tax Year 2021
Lot Size 4,791 Sqft
Acres 0.11
Property Description
Bring your jazz hands because you will be that excited to see this house! This sparkling cape offers 4 bedrooms and 2 full baths, all fresh and clean and within walking distance to Oakdale School. The main level features the living room, open kitchen/dining updated with granite counters and white cabinetry, a full size bedroom/den and a modern full bath. The second floor offers three additional bedrooms, including a master with walk-in closet and full size laundry, and an updated full bath with skylight. But wait - on the lower level, you'll find a fantastic family room with space for tv area, full size table, and even a bar! The basement walks out to the backyard complete with patio, deck and shed. Hardwood floors, gas heat, central air, sprinklers, so many updates! Super location for those summer walks to the concerts at Endicott Estate or Oakdale Square for a slush. First showings at open house, Thursday 5-7, Saturday 11-12;30, Sunday 11-12:30.
Location
State MA
County Norfolk
Zoning SRB
Direction Cedar to Pratt
Rooms
Family Room Flooring - Wall to Wall Carpet
Basement Partially Finished
Primary Bedroom Level Second
Dining Room Flooring - Hardwood
Kitchen Flooring - Hardwood, Countertops - Stone/Granite/Solid, Open Floorplan
Interior
Heating Baseboard, Natural Gas
Cooling Central Air
Fireplaces Type Living Room
Appliance Range, Dishwasher, Disposal, Refrigerator, Washer, Dryer, Utility Connections for Gas Range
Laundry Second Floor
Exterior
Exterior Feature Sprinkler System
Community Features Public Transportation, Shopping, Pool, Tennis Court(s), Park, Walk/Jog Trails, Golf, Conservation Area, Highway Access, House of Worship, Private School, Public School, T-Station
Utilities Available for Gas Range
Waterfront false
Roof Type Shingle
Parking Type Paved Drive, Off Street
Total Parking Spaces 3
Garage No
Building
Foundation Block
Sewer Public Sewer
Water Public
Schools
Elementary Schools Oakdale
Middle Schools Dedham Middle
High Schools Dedham High
Read Less
Bought with Georgia Balafas • Compass
GET MORE INFORMATION




