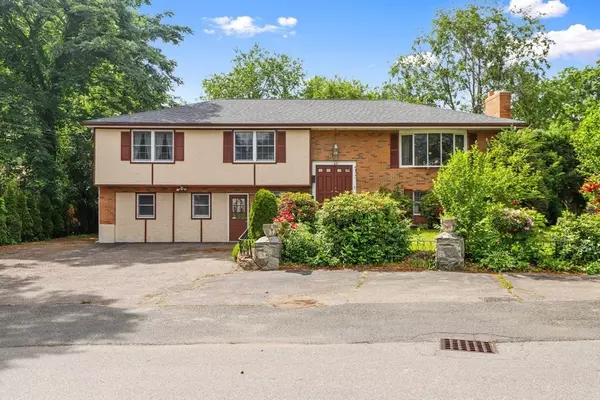For more information regarding the value of a property, please contact us for a free consultation.
63 Mount Hope St Dedham, MA 02026
Want to know what your home might be worth? Contact us for a FREE valuation!

Our team is ready to help you sell your home for the highest possible price ASAP
Key Details
Sold Price $750,000
Property Type Single Family Home
Sub Type Single Family Residence
Listing Status Sold
Purchase Type For Sale
Square Footage 3,388 sqft
Price per Sqft $221
MLS Listing ID 72848526
Sold Date 07/30/21
Style Raised Ranch
Bedrooms 4
Full Baths 2
HOA Y/N false
Year Built 1978
Annual Tax Amount $8,504
Tax Year 2021
Lot Size 0.310 Acres
Acres 0.31
Property Description
A rare opportunity to own this beautiful Raised Ranch sited on a double lot in an excellent Dedham neighborhood! Located on a quiet side street & perfect for those who enjoy privacy. As you enter, you will notice the marble floors, iron cast railings & the sun-drenched Living room w/wood-burning fireplace. You will love the cabinet-packed eat-in Kitchen. Just off the kitchen is the Dining room that leads to a relaxing Sunroom - perfect for entertaining! Other features include 4 spacious Bedrooms & a Full Bath on the main floor. The finished lower level boasts an additional 1557+ sq ft of finished living/entertainment space with a second Kitchen, Bar, Game/Media room, Great room, 5th Bedroom/or Home Office, Full Bathroom, and Laundry area. A second building on a separate attached lot offers a 2 car garage and additional living space above the garage. The second lot is a different address and has its own entrance - please see disclosures. An absolute gem waiting for the right buyer!
Location
State MA
County Norfolk
Zoning RES
Direction Bussey Street to Curve Street to Mt Hope Street
Rooms
Family Room Flooring - Wall to Wall Carpet
Basement Full
Primary Bedroom Level First
Dining Room Flooring - Hardwood, Slider, Lighting - Overhead
Kitchen Stainless Steel Appliances, Gas Stove, Lighting - Overhead
Interior
Interior Features Slider, Lighting - Overhead, Dining Area, Open Floor Plan, Recessed Lighting, Sun Room, Kitchen, Great Room, Bonus Room, Central Vacuum, Wet Bar, Finish - Cement Plaster, Finish - Sheetrock
Heating Baseboard, Natural Gas
Cooling Central Air
Flooring Carpet, Marble, Hardwood, Flooring - Wall to Wall Carpet
Fireplaces Number 2
Fireplaces Type Family Room, Living Room
Appliance Range, Disposal, Indoor Grill, Countertop Range, Washer, Dryer, ENERGY STAR Qualified Refrigerator, ENERGY STAR Qualified Dishwasher, Vacuum System, Cooktop, Oven - ENERGY STAR
Exterior
Garage Spaces 2.0
Community Features Shopping, Park, Walk/Jog Trails
Waterfront false
Roof Type Shingle
Parking Type Detached, Paved Drive, Paved
Total Parking Spaces 6
Garage Yes
Building
Foundation Concrete Perimeter
Sewer Public Sewer
Water Public
Schools
Elementary Schools Avery
Middle Schools Dedham
High Schools Dedham
Read Less
Bought with Anastasia Prakharenka • Homes-R-Us Realty of MA, Inc.
GET MORE INFORMATION




