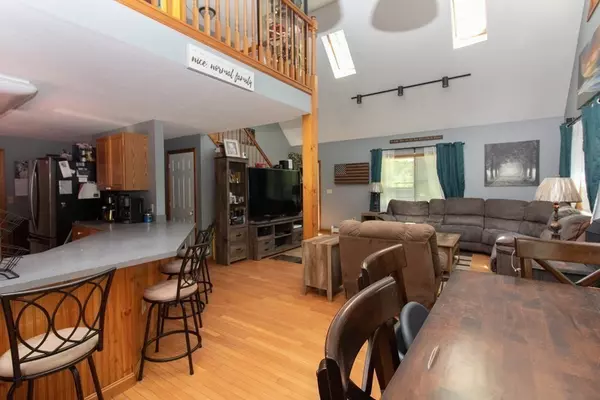For more information regarding the value of a property, please contact us for a free consultation.
72 Bond Rd Charlton, MA 01507
Want to know what your home might be worth? Contact us for a FREE valuation!

Our team is ready to help you sell your home for the highest possible price ASAP
Key Details
Sold Price $440,000
Property Type Single Family Home
Sub Type Single Family Residence
Listing Status Sold
Purchase Type For Sale
Square Footage 1,786 sqft
Price per Sqft $246
MLS Listing ID 72851504
Sold Date 07/30/21
Style Cape, Contemporary
Bedrooms 4
Full Baths 2
HOA Y/N false
Year Built 1994
Annual Tax Amount $4,308
Tax Year 2021
Lot Size 7.140 Acres
Acres 7.14
Property Description
Beautiful Contemporary Cape! 4 Bedrooms with 2 Full Baths! Large Open Concept with Cathedral Ceilings. Hardwood Flooring, In-ground Pool, Brand New Shed (from Old Hickory Buildings). 4 Good Size bedrooms with 2 on each floor. Balcony office area on the 2nd floor overlooking the living area. Very large deck for entertaining that leads to the pool or level yard with firepit, garden area and multiple fruit trees. Over 7+ Acres!! Large walkout basement with sliders and side entrance. Solar Panels keep the electrical bill at a minimal and they are not leased. New Roof in 2012, Solar Added in 2019. Close to all major routes! **Updated** - Highest and Best offers due by Monday 6/21 by 6:30 PM
Location
State MA
County Worcester
Zoning A
Direction GPS
Rooms
Basement Full, Walk-Out Access, Garage Access, Concrete
Primary Bedroom Level Second
Dining Room Cathedral Ceiling(s), Flooring - Hardwood, Open Floorplan, Slider
Kitchen Flooring - Hardwood, Pantry, Kitchen Island
Interior
Interior Features Balcony - Interior, Office
Heating Baseboard, Oil, Wood Stove
Cooling Window Unit(s)
Flooring Tile, Carpet, Hardwood
Appliance Range, Dishwasher, Microwave, Refrigerator, Oil Water Heater, Utility Connections for Electric Range, Utility Connections for Electric Dryer
Laundry First Floor, Washer Hookup
Exterior
Exterior Feature Rain Gutters, Storage, Fruit Trees, Garden
Garage Spaces 1.0
Pool In Ground
Utilities Available for Electric Range, for Electric Dryer, Washer Hookup
Waterfront false
Roof Type Shingle
Parking Type Under, Garage Door Opener, Paved Drive, Off Street, Paved
Total Parking Spaces 9
Garage Yes
Private Pool true
Building
Lot Description Wooded
Foundation Concrete Perimeter
Sewer Private Sewer
Water Private
Schools
Elementary Schools Heritage
Middle Schools Charlton Middle
High Schools Sh/Baypath
Read Less
Bought with Kimberly Chiasson • DCU Realty - Marlboro
GET MORE INFORMATION




